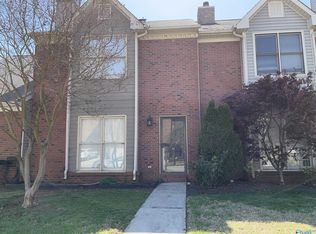Sold for $210,000
$210,000
39 Harbor View Ct NE, Decatur, AL 35601
3beds
1,940sqft
Townhouse
Built in 1986
-- sqft lot
$206,800 Zestimate®
$108/sqft
$1,628 Estimated rent
Home value
$206,800
$165,000 - $256,000
$1,628/mo
Zestimate® history
Loading...
Owner options
Explore your selling options
What's special
Charming Townhome in River Place with Views & Access to the Tennessee River! Welcome to this beautiful 3 Bedroom 3 Bath home in convenient location just minutes from schools, shopping, park and downtown. The Great Room offers 2 story ceilings, abundant natural lighting and gas log fireplace. The Kitchen offers a generous layout with ample cabinet space, tile flooring, brkfst bar and Dining Area. Main level Master w/Full Bath, french doors lead to Sun Rm. Upstairs features 2 Bedrooms with access to Full Bath, BR 2 has walk in closet. Balcony/Loft Area overlooking the Great Rm. Enjoy the private outdoor space on the back deck with privacy fence; perfect for relaxing!
Zillow last checked: 8 hours ago
Listing updated: February 26, 2025 at 06:41am
Listed by:
Meredith McColgan 256-783-1766,
CRYE-LEIKE REALTORS - Hsv
Bought with:
Vanessa Sivley, 116573
MeritHouse Realty
Source: ValleyMLS,MLS#: 21871793
Facts & features
Interior
Bedrooms & bathrooms
- Bedrooms: 3
- Bathrooms: 3
- Full bathrooms: 2
- 1/2 bathrooms: 1
Primary bedroom
- Features: Ceiling Fan(s), Carpet
- Level: First
- Area: 204
- Dimensions: 12 x 17
Bedroom 2
- Features: Ceiling Fan(s), Carpet, Walk-In Closet(s)
- Level: Second
- Area: 192
- Dimensions: 16 x 12
Bedroom 3
- Features: Ceiling Fan(s), Carpet
- Level: Second
- Area: 132
- Dimensions: 11 x 12
Dining room
- Features: Ceiling Fan(s), Tile
- Level: First
- Area: 192
- Dimensions: 16 x 12
Great room
- Features: Ceiling Fan(s), Carpet, Fireplace
- Level: First
- Area: 280
- Dimensions: 14 x 20
Kitchen
- Features: Eat-in Kitchen, Tile
- Level: First
- Area: 120
- Dimensions: 8 x 15
Laundry room
- Features: Tile
- Level: First
- Area: 40
- Dimensions: 5 x 8
Heating
- Central 1
Cooling
- Central 1
Appliances
- Included: Dishwasher, Disposal, Range, Refrigerator
Features
- Has basement: No
- Number of fireplaces: 1
- Fireplace features: Gas Log, One
Interior area
- Total interior livable area: 1,940 sqft
Property
Parking
- Total spaces: 1
- Parking features: Alley Access, Attached Carport, Carport, Covered, Driveway-Concrete
- Carport spaces: 1
Accessibility
- Accessibility features: Stall Shower
Features
- Levels: Two
- Stories: 2
- Exterior features: Curb/Gutters, Sidewalk, Dock
- Has view: Yes
- View description: Water
- Has water view: Yes
- Water view: Water
- Waterfront features: Water Access, See Remarks
- Body of water: Tennessee River
Lot
- Dimensions: 25 x 87 x 29 x 100
Details
- Parcel number: 0304181001045.000
Construction
Type & style
- Home type: Townhouse
- Property subtype: Townhouse
Materials
- Foundation: Slab
Condition
- New construction: No
- Year built: 1986
Utilities & green energy
- Sewer: Public Sewer
- Water: Public
Community & neighborhood
Community
- Community features: Curbs
Location
- Region: Decatur
- Subdivision: River Place Townhomes
Price history
| Date | Event | Price |
|---|---|---|
| 2/25/2025 | Sold | $210,000-8.3%$108/sqft |
Source: | ||
| 1/19/2025 | Contingent | $229,000$118/sqft |
Source: | ||
| 1/9/2025 | Price change | $229,000-6.5%$118/sqft |
Source: | ||
| 9/27/2024 | Listed for sale | $245,000+58.1%$126/sqft |
Source: | ||
| 9/24/2018 | Sold | $155,000-3.1%$80/sqft |
Source: | ||
Public tax history
| Year | Property taxes | Tax assessment |
|---|---|---|
| 2024 | $675 | $17,960 |
| 2023 | $675 | $17,960 |
| 2022 | $675 +18.4% | $17,960 +17.7% |
Find assessor info on the county website
Neighborhood: 35601
Nearby schools
GreatSchools rating
- 4/10Banks-Caddell Elementary SchoolGrades: PK-5Distance: 1.1 mi
- 4/10Decatur Middle SchoolGrades: 6-8Distance: 1.5 mi
- 5/10Decatur High SchoolGrades: 9-12Distance: 1.6 mi
Schools provided by the listing agent
- Elementary: Banks-Caddell
- Middle: Decatur Middle School
- High: Decatur High
Source: ValleyMLS. This data may not be complete. We recommend contacting the local school district to confirm school assignments for this home.
Get pre-qualified for a loan
At Zillow Home Loans, we can pre-qualify you in as little as 5 minutes with no impact to your credit score.An equal housing lender. NMLS #10287.
Sell for more on Zillow
Get a Zillow Showcase℠ listing at no additional cost and you could sell for .
$206,800
2% more+$4,136
With Zillow Showcase(estimated)$210,936
