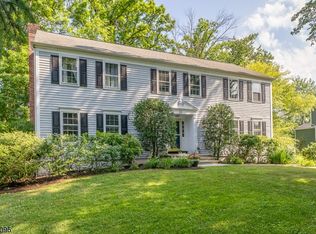OPEN HOUSE THIS SUNDAY! SELLING BROKERS welcome @2% ! Located in the highly desirable Wickham Woods neighborhood of Chatham. Available for Immediate occupancy! NEW HOME feel with this beautiful, newly COMPLETELY, renovated home. Interior and exterior were thoughtfully reconfigured and additional living space added to create this wonderful 4,200 sq ft. home. In addition, the walk out basement has been rebuilt to add 1,200 sq ft of bonus space with an additional 512 sq ft of bonus space with the walkout covered patio. The main floor is configured with a wonderful open floor plan, which encompasses the kitchen, dining area and family room. The new designer Kitchen is equipped with new cabinetry, Viking appliances, Viking vent, Quartz countertops and a Kohler Farm sink. The kitchen, family room and office all have access to the large 38 x 16 composite deck with great views of the private backyard. Main floor plan includes a large Living room, Dining room, Mud Room, Powder room, Office and Bonus room, along with the Family room with gas fireplace, Kitchen dining and kitchen. Garage is accessed thru kitchen. Second Floor: The second floor has four large bedrooms with lots of closet space! All bedrooms have in suite bathrooms. Second story laundry. All bathrooms are new! The Master suite has a large 10 x 27 ft walk in closet. The Master bath/spa has a large shower with body sprays, rain head and handheld. Bath has radiant heat, private toilet and twin vanities. Basement: The basement is very large, bonus living space of 1,200 sq ft. ( Not included in the house Sq Ft calculations) has high ceilings, wood grain vinyl floor covering, legal bedroom, full bath, and a walk out to a dry under deck and 576 sq ft covered patio. Basement is also climate controlled. The renovation included a complete stripping of the exterior and interior of the home, taken down to the sheathing and studs. Exterior included removing all roofing, trim, siding, gutters, windows, doors, deck, retention walls, patio and garage floor, driveway apron and old irrigation system. Exterior rehabilitation included, Thoughtful additions to add Master closet and conversion of seasonal rooms to living space. New Timberline roof, New Gutter Guard gutters, New Marvin windows, New Marvin french doors, New Therma tru doors, New Azek premium trim and railings, New James Hardie wrap and siding, New retention walls, New deck foundation, New Composite deck, New Patio, New Garage floor, New Driveway apron, New Irrigation, New Garden drains, New Garden walkway, New landscaping. Interior rehabilitation included, removal of all Baths, Kitchen, and Main floor oak flooring. 95% of sheetrock and 90% of the insulation was removed. Many of the non load bearing walls were removed to help in the reconfiguration of the home. 95% of all wiring was removed and replaced to code. All plumbing was removed as bathroom were moved and reconfigured. Old sewer in basement floor removed. Interior rehabilitation included Reconfiguration of interior. Adding large walk in closet, Create 5 1/2 baths. Add new redesigned kitchen, Add new powder room, Add second story laundry, New wiring, New plumbing, New copper water lines, New water heater, New recirculation pump, New sump pits and pumps, New second story HVAC, 2nd zone. Add new insulation entire house and garage walls. New Premium Clear Wood moulding thruout. New Oak flooring main floor and refinished floors second story. New Vinyl flooring basement.
This property is off market, which means it's not currently listed for sale or rent on Zillow. This may be different from what's available on other websites or public sources.
