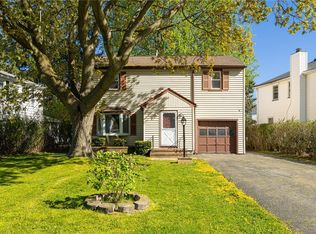Closed
$257,000
39 Halmore Dr, Rochester, NY 14609
4beds
1,790sqft
Single Family Residence
Built in 1980
8,712 Square Feet Lot
$287,200 Zestimate®
$144/sqft
$2,397 Estimated rent
Maximize your home sale
Get more eyes on your listing so you can sell faster and for more.
Home value
$287,200
$273,000 - $302,000
$2,397/mo
Zestimate® history
Loading...
Owner options
Explore your selling options
What's special
Come check out this great 4 bdrm, 2 full bath Colonial. Wait until you see this beautiful eat-in kitchen with new white shaker cabinets, new stainless appliances, island and breakfast bar overlooking large living room with skylights and huge brand new 8' sliding glass door. It's a great open space that is great for entertaining. A woodburning fireplace with wonderful mantle for those special items. Downstairs bedroom with attached full bath is great for an inlaw or make into a den or office. Upstairs you will find all new carpet throughout, 3 nice size bedrooms and a full bath. don't miss the laundry chute. Full basement with laundry hookups, newer furnace and hot water tank. Nice yard with patio and shed. Delayed showings until 6/15 at 9am, delayed negotiations until 6/21 at 4:00
Zillow last checked: 8 hours ago
Listing updated: August 04, 2023 at 07:34am
Listed by:
Elizabeth McKane Richmond 585-389-1080,
RE/MAX Realty Group
Bought with:
Robert Piazza Palotto, 10311210084
RE/MAX Plus
Source: NYSAMLSs,MLS#: R1473643 Originating MLS: Rochester
Originating MLS: Rochester
Facts & features
Interior
Bedrooms & bathrooms
- Bedrooms: 4
- Bathrooms: 2
- Full bathrooms: 2
- Main level bathrooms: 1
- Main level bedrooms: 1
Heating
- Gas, Forced Air
Appliances
- Included: Dishwasher, Electric Water Heater, Free-Standing Range, Microwave, Oven, Refrigerator
- Laundry: In Basement
Features
- Entrance Foyer, Eat-in Kitchen, Separate/Formal Living Room, Kitchen Island, Pantry, Sliding Glass Door(s), Skylights, Bedroom on Main Level
- Flooring: Carpet, Hardwood, Luxury Vinyl, Tile, Varies
- Doors: Sliding Doors
- Windows: Skylight(s)
- Basement: Full
- Number of fireplaces: 1
Interior area
- Total structure area: 1,790
- Total interior livable area: 1,790 sqft
Property
Parking
- Total spaces: 1
- Parking features: Attached, Garage, Garage Door Opener
- Attached garage spaces: 1
Features
- Levels: Two
- Stories: 2
- Patio & porch: Patio
- Exterior features: Blacktop Driveway, Barbecue, Patio
Lot
- Size: 8,712 sqft
- Dimensions: 63 x 127
- Features: Residential Lot
Details
- Additional structures: Shed(s), Storage
- Parcel number: 2634001071200002084000
- Special conditions: Standard
Construction
Type & style
- Home type: SingleFamily
- Architectural style: Colonial,Two Story
- Property subtype: Single Family Residence
Materials
- Aluminum Siding, Steel Siding, Vinyl Siding, Copper Plumbing
- Foundation: Block
- Roof: Asphalt
Condition
- Resale
- Year built: 1980
Utilities & green energy
- Electric: Circuit Breakers
- Sewer: Connected
- Water: Not Connected, Public
- Utilities for property: Cable Available, Sewer Connected, Water Available
Community & neighborhood
Location
- Region: Rochester
- Subdivision: Map/A/Part/Vly View Resub
Other
Other facts
- Listing terms: Cash,Conventional,FHA,VA Loan
Price history
| Date | Event | Price |
|---|---|---|
| 8/4/2023 | Sold | $257,000+35.3%$144/sqft |
Source: | ||
| 6/23/2023 | Pending sale | $189,900$106/sqft |
Source: | ||
| 6/14/2023 | Listed for sale | $189,900+119.5%$106/sqft |
Source: | ||
| 9/14/2007 | Sold | $86,500$48/sqft |
Source: Public Record Report a problem | ||
Public tax history
| Year | Property taxes | Tax assessment |
|---|---|---|
| 2024 | -- | $236,000 -0.8% |
| 2023 | -- | $238,000 +74.4% |
| 2022 | -- | $136,500 |
Find assessor info on the county website
Neighborhood: 14609
Nearby schools
GreatSchools rating
- NAHelendale Road Primary SchoolGrades: PK-2Distance: 0.4 mi
- 3/10East Irondequoit Middle SchoolGrades: 6-8Distance: 1.6 mi
- 6/10Eastridge Senior High SchoolGrades: 9-12Distance: 2.6 mi
Schools provided by the listing agent
- District: East Irondequoit
Source: NYSAMLSs. This data may not be complete. We recommend contacting the local school district to confirm school assignments for this home.
