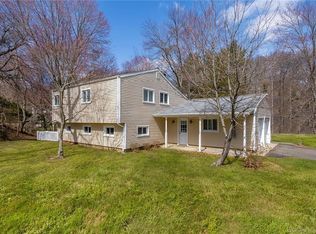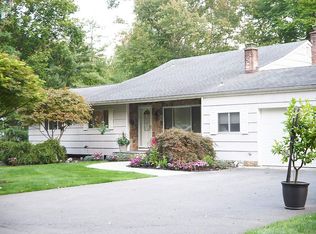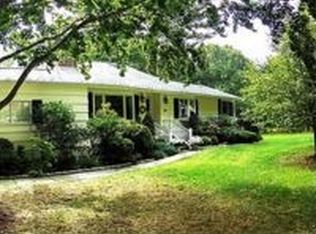Sold for $1,400,000
$1,400,000
39 Guyer Road, Westport, CT 06880
5beds
4,303sqft
Single Family Residence
Built in 1950
0.56 Acres Lot
$1,473,700 Zestimate®
$325/sqft
$8,122 Estimated rent
Home value
$1,473,700
$1.31M - $1.65M
$8,122/mo
Zestimate® history
Loading...
Owner options
Explore your selling options
What's special
This contemporary colonial features approximately 4,300 square feet of living space spread across three levels. The five bedrooms and five bathrooms provide ample room for a variety of living arrangements. The first floor features a stunning open floor plan. The kitchen's soaring ceiling and a dramatic fieldstone fireplace create a bright and airy atmosphere. Not to be missed is the inviting first floor primary bedroom with an en-suite bathroom. The home was completely renovated in 2009, ensuring modern comforts and amenities. The property is nestled in a natural setting, offering a peaceful and serene environment to be enjoyed from inside or out from the spacious deck off the family room. The walkout lower level provides additional living space, including a recreation area and a second office, making it ideal for a variety of uses. The home's close proximity to the beach, golf course and train, allows convenient access to commute, outdoor recreation and leisure activities. With its thoughtful design and functional features, this property provides a comfortable and versatile living experience- welcome to your Westport home!
Zillow last checked: 8 hours ago
Listing updated: November 13, 2024 at 05:38am
Listed by:
Cathy McGee 203-434-2251,
Coldwell Banker Realty 203-227-8424
Bought with:
Meredith Cohen, RES.0795887
William Raveis Real Estate
Source: Smart MLS,MLS#: 24038425
Facts & features
Interior
Bedrooms & bathrooms
- Bedrooms: 5
- Bathrooms: 5
- Full bathrooms: 3
- 1/2 bathrooms: 2
Primary bedroom
- Features: Bedroom Suite, Full Bath, Walk-In Closet(s), Hardwood Floor
- Level: Main
Bedroom
- Features: Bookcases, Full Bath, Walk-In Closet(s), Hardwood Floor
- Level: Upper
Bedroom
- Features: Hardwood Floor
- Level: Upper
Bedroom
- Features: Hardwood Floor
- Level: Upper
Bedroom
- Features: Hardwood Floor
- Level: Upper
Dining room
- Features: Bay/Bow Window, Sliders, Hardwood Floor
- Level: Main
Family room
- Features: Balcony/Deck, Sliders, Hardwood Floor
- Level: Main
Kitchen
- Features: Cathedral Ceiling(s), Granite Counters, Fireplace, Kitchen Island, Sliders, Hardwood Floor
- Level: Main
Office
- Features: Hardwood Floor
- Level: Main
Office
- Features: Laminate Floor
- Level: Lower
Rec play room
- Features: Laminate Floor
- Level: Lower
Heating
- Hot Water, Oil
Cooling
- Central Air
Appliances
- Included: Oven/Range, Microwave, Refrigerator, Dishwasher, Washer, Dryer, Water Heater
- Laundry: Main Level, Mud Room
Features
- Open Floorplan
- Doors: French Doors
- Basement: Full,Heated,Storage Space,Finished,Cooled,Liveable Space
- Attic: Storage,Pull Down Stairs
- Number of fireplaces: 2
Interior area
- Total structure area: 4,303
- Total interior livable area: 4,303 sqft
- Finished area above ground: 2,849
- Finished area below ground: 1,454
Property
Parking
- Total spaces: 1
- Parking features: Attached
- Attached garage spaces: 1
Features
- Patio & porch: Deck
- Has view: Yes
- View description: Water
- Has water view: Yes
- Water view: Water
- Waterfront features: Waterfront, Brook
Lot
- Size: 0.56 Acres
- Features: Sloped
Details
- Parcel number: 417017
- Zoning: A
Construction
Type & style
- Home type: SingleFamily
- Architectural style: Colonial
- Property subtype: Single Family Residence
Materials
- Shingle Siding
- Foundation: Block
- Roof: Asphalt
Condition
- New construction: No
- Year built: 1950
Utilities & green energy
- Sewer: Public Sewer
- Water: Public
Community & neighborhood
Community
- Community features: Basketball Court, Near Public Transport, Golf, Library, Medical Facilities, Park, Playground, Tennis Court(s)
Location
- Region: Westport
- Subdivision: Greens Farms
Price history
| Date | Event | Price |
|---|---|---|
| 11/12/2024 | Sold | $1,400,000+12%$325/sqft |
Source: | ||
| 8/23/2024 | Listed for sale | $1,250,000+96.9%$290/sqft |
Source: | ||
| 9/15/2003 | Sold | $635,000$148/sqft |
Source: | ||
Public tax history
| Year | Property taxes | Tax assessment |
|---|---|---|
| 2025 | $13,692 +8.6% | $726,000 +7.3% |
| 2024 | $12,602 +1.5% | $676,800 |
| 2023 | $12,419 +1.5% | $676,800 |
Find assessor info on the county website
Neighborhood: Compo
Nearby schools
GreatSchools rating
- 8/10Saugatuck Elementary SchoolGrades: K-5Distance: 0.9 mi
- 8/10Bedford Middle SchoolGrades: 6-8Distance: 2.4 mi
- 10/10Staples High SchoolGrades: 9-12Distance: 2.2 mi
Schools provided by the listing agent
- Elementary: Saugatuck
- Middle: Bedford
- High: Staples
Source: Smart MLS. This data may not be complete. We recommend contacting the local school district to confirm school assignments for this home.
Get pre-qualified for a loan
At Zillow Home Loans, we can pre-qualify you in as little as 5 minutes with no impact to your credit score.An equal housing lender. NMLS #10287.
Sell with ease on Zillow
Get a Zillow Showcase℠ listing at no additional cost and you could sell for —faster.
$1,473,700
2% more+$29,474
With Zillow Showcase(estimated)$1,503,174


