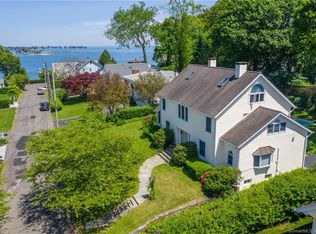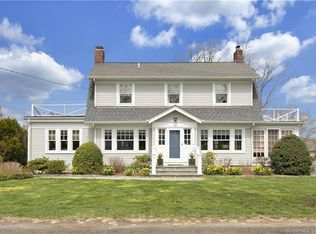Shippan Point waterfront community with deeded beach rights! Enjoy paddle boarding, kayaking, or relaxing at your private association beach just steps from this move-in-ready home. Convenient to everything (downtown, restaurants, NYC Express train, highways) and made for entertaining. The main level features an open living/dining area and a modern chef's kitchen with sliders to a deck overlooking a private backyard. Three bedrooms and two beautifully remodeled baths complete the first floor. In addition, you'll find a large family room, a 4th bedroom, and a full bath on the lower level for more excellent living space. Highlights include water and city views, hardwood floors, and a 2-car attached garage. Many updates: newer mechanicals (furnace, water heater, a/c condenser), windows, irrigation system, garage doors, fence (see attached for complete list) make this a must-see! Flood insurance is not required!
This property is off market, which means it's not currently listed for sale or rent on Zillow. This may be different from what's available on other websites or public sources.


