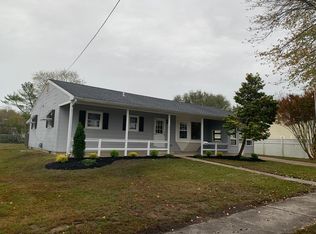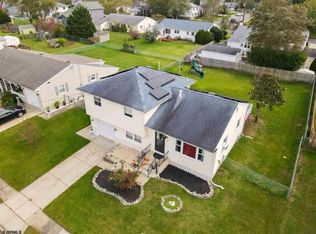Move right in to this corner split that is incredibly neat and clean with so much space! Located in the Fairways section right near the golf course and only 4 miles to Ocean City beaches and the boardwalk! Roof is 6 months new, newer water heater, HVAC, attic fan, and attic flooring! So much great space in this home! Family room with gas fireplace, open eat in kitchen with tile floors, tin backsplash, some stainless appliances, tons of cabinet space & a pantry! Sun soaked addition for office/play room! 1st Floor includes the master suite with large closet, separate entrance, full office, and updated bathroom with full size stackable washer/Dryer. 2nd Floor has 3 bright bedrooms, good closet space, and an upgraded full bathroom with granite counters & tile floors. Crown Molding, Wood Floors, & Newer carpet in Master suite & Sun room! Oasis like back yard that is fully fenced with multi level decks, 2 sheds, fire pit area, shaded hammock area, garden, and plenty of additional space for play set and/or trampoline.
This property is off market, which means it's not currently listed for sale or rent on Zillow. This may be different from what's available on other websites or public sources.


