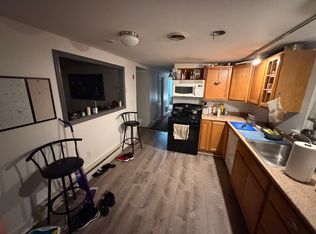One flooring living at its finest. This ranch style floor plan has recently gone through a renovation leaving nothing for its next owners to do but move in. Situated on a quiet street close to commuting Route 202 is this quarter acre lot, one car attached garage, three bedroom home. Inside features all new flooring and paint throughout. An updated kitchen with brand new stainless appliances is wide open to the spacious living room and dining space. The first floor also features three bedrooms, ample closet and storage space, and a nicely updated bathroom. Downstairs is a full basement with a laundry area and large windows perfect for some additional future expansion. Come take a look at this new opportunity as it won't last long! Showings begin at Public Open House- Friday 04/02 4:00-6:00.
This property is off market, which means it's not currently listed for sale or rent on Zillow. This may be different from what's available on other websites or public sources.
