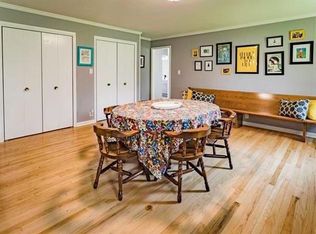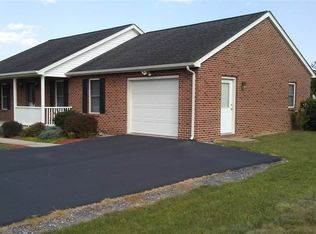Closed
$350,000
39 Grinding Mill Ln, Verona, VA 24482
3beds
1,425sqft
Single Family Residence
Built in 1999
0.57 Acres Lot
$357,600 Zestimate®
$246/sqft
$2,066 Estimated rent
Home value
$357,600
$315,000 - $404,000
$2,066/mo
Zestimate® history
Loading...
Owner options
Explore your selling options
What's special
Welcome to this meticulously maintained, all-brick ranch-style home nestled on a peaceful, dead-end street in the sought-after Rolla Mills subdivision in Verona. Offering comfortable one-level living and an array of updates, this property is truly move-in ready and presents a fantastic opportunity for a variety of buyers. Quiet country living, yet close to tons of amenities. Enjoy a fenced in back yard with 2 storage sheds, one of which is new in 2023 and has electricity and insulation, perfect for a she shed or workout space! New tile flooring in the kitchen and dining room (2024). Fresh paint in the living room, bathroom, and hallway (2025). HVAC was done in 2015. All of this on half an acre. What are you waiting for?!
Zillow last checked: 8 hours ago
Listing updated: May 23, 2025 at 08:27am
Listed by:
JODI F DAVIS 810-656-5487,
RE/MAX ADVANTAGE-STAUNTON
Bought with:
KK HOMES TEAM, 0226024747
LONG & FOSTER REAL ESTATE INC STAUNTON/WAYNESBORO
Source: CAAR,MLS#: 663016 Originating MLS: Greater Augusta Association of Realtors Inc
Originating MLS: Greater Augusta Association of Realtors Inc
Facts & features
Interior
Bedrooms & bathrooms
- Bedrooms: 3
- Bathrooms: 2
- Full bathrooms: 2
- Main level bathrooms: 2
- Main level bedrooms: 3
Primary bedroom
- Level: First
Bedroom
- Level: First
Bedroom
- Level: First
Primary bathroom
- Level: First
Bathroom
- Level: First
Dining room
- Level: First
Kitchen
- Level: First
Living room
- Level: First
Heating
- Heat Pump
Cooling
- Central Air, Heat Pump
Appliances
- Included: Dishwasher, Electric Range, Disposal, Refrigerator
Features
- Primary Downstairs
- Has basement: No
Interior area
- Total structure area: 1,425
- Total interior livable area: 1,425 sqft
- Finished area above ground: 1,425
- Finished area below ground: 0
Property
Features
- Levels: One
- Stories: 1
Lot
- Size: 0.57 Acres
Details
- Parcel number: 36A3(5)241
- Zoning description: R Residential
Construction
Type & style
- Home type: SingleFamily
- Architectural style: Ranch
- Property subtype: Single Family Residence
Materials
- Brick, Stick Built
- Foundation: Block
- Roof: Composition,Shingle
Condition
- New construction: No
- Year built: 1999
Utilities & green energy
- Sewer: Public Sewer
- Water: Public
- Utilities for property: Cable Available
Community & neighborhood
Location
- Region: Verona
- Subdivision: ROLLA MILLS
Price history
| Date | Event | Price |
|---|---|---|
| 5/22/2025 | Sold | $350,000$246/sqft |
Source: | ||
| 4/14/2025 | Pending sale | $350,000$246/sqft |
Source: | ||
| 4/10/2025 | Listed for sale | $350,000+52.2%$246/sqft |
Source: | ||
| 12/6/2019 | Sold | $230,000-6.1%$161/sqft |
Source: | ||
| 10/28/2019 | Listed for sale | $245,000$172/sqft |
Source: VALLEY REAL ESTATE BROKERS WAYNESBORO #595813 | ||
Public tax history
| Year | Property taxes | Tax assessment |
|---|---|---|
| 2025 | $1,444 | $277,600 |
| 2024 | $1,444 +31.1% | $277,600 +58.8% |
| 2023 | $1,101 | $174,800 |
Find assessor info on the county website
Neighborhood: 24482
Nearby schools
GreatSchools rating
- 2/10Edward G. Clymore Elementary SchoolGrades: PK-5Distance: 3.1 mi
- 3/10S Gordon Stewart Middle SchoolGrades: 6-8Distance: 3 mi
- 7/10Ft Defiance High SchoolGrades: 9-12Distance: 3.3 mi
Schools provided by the listing agent
- Elementary: E. G. Clymore
- Middle: S. Gordon Stewart
- High: Fort Defiance
Source: CAAR. This data may not be complete. We recommend contacting the local school district to confirm school assignments for this home.

Get pre-qualified for a loan
At Zillow Home Loans, we can pre-qualify you in as little as 5 minutes with no impact to your credit score.An equal housing lender. NMLS #10287.

