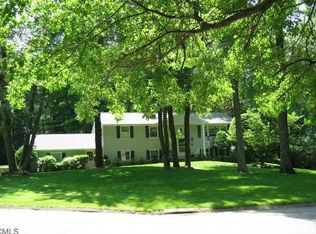Set behind stone walls, set back from the road, this special home located on the Wilton border in the Silvermine area is a most special home. Conveniently located to the I-95 Connector and the Merritt 7 train station and within walking distance to the Silvermine Golf Club, this renovated ranch was also expanded in the '90s. Through a two story entry, a welcoming large living room with fieldstone fireplace opens into a beautiful and functional newer gourmet kitchen. Vaulted ceilings and palladium window allow sunlight to flood the main level, giving an open airy feeling. Several dining opportunities exist, be it the granite covered center aisle breakfast bar, the dining nook directly off the kitchen/living room which opens out onto a private patio, or a private formal dining room which could also be utilitized as a library or study. Top of line appliances, abundant cabinets and built in storage with room for a large pantry or mud room make for a perfectly designed kitchen. For relaxing, a private family room offering a wood burning stove (that could heat up the main level on cold wintry nights) offers a large palladium window, vaulted ceilings and sliders to a patio. The versatility of the floor plan in this home provides additional rooms suitable for main floor office, den or exercise room which can be closed off by pocket doors and also features sliders to a deck. The original home offered three sizeable bedrooms including a first floor master suite with a remodeled bathroom and two additional bedrooms that share a third full bath, also remodeled. With the expansion, a second master bedroom suite was added on the second floor. This room boasts a beautiful, large bathroom with jacuzzi, dressing rooms and a separate home office. Ideal for in-laws or house guests, completely private and separated from the rest of the home. Along with a two car garage, there are two basement areas as well as attic storage space. Set on a private, level acre lot, along with a front porch, rear deck and patio, a partially fenced in area and for the gardener, a multitude of perennials and speciman trees have been planted and add to the beauty of the private back yard. This unique and special Silvermine home in a great location is a definate drive by and worthy of a visit.
This property is off market, which means it's not currently listed for sale or rent on Zillow. This may be different from what's available on other websites or public sources.
