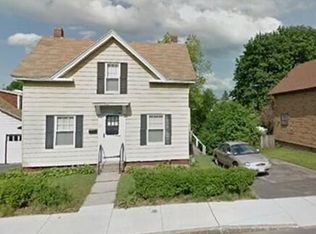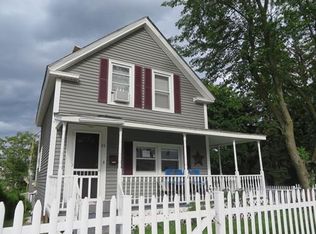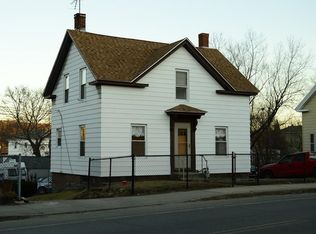*ANY & ALL OFFERS WILL BE REVIEWED MONDAY 1/18 AT 5PM* A GREAT opportunity to own for the price of rent! The main level of the home offers an eat-in kitchen that overlooks the great-sized backyard, first floor laundry in the bathroom, and a cozy living room area to gather with family & friends. Upstairs there are 2 good-sized bedrooms with ample closet space. Refrigerator & stove are only 1 year old. Located in an awesome commuter location just minutes away from Route 20, Route 146, 290, the Mass Pike, and Holy Cross College. This home is the best of both worlds; a GREAT home at a GREAT price!
This property is off market, which means it's not currently listed for sale or rent on Zillow. This may be different from what's available on other websites or public sources.


