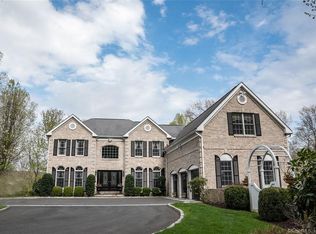Sold for $985,000
$985,000
39 Greenleaf Farms Road, Newtown, CT 06470
4beds
3,729sqft
Single Family Residence
Built in 1998
4 Acres Lot
$1,205,300 Zestimate®
$264/sqft
$6,563 Estimated rent
Home value
$1,205,300
$1.13M - $1.29M
$6,563/mo
Zestimate® history
Loading...
Owner options
Explore your selling options
What's special
39 Greenleafs Farm Rd including a pool with Gazebo Room awaits its new owner! Situated amongst the picturesque Red Gate Farm and Huntington State Park, this 4 Bedroom single family residence offers glorious views that the next homeowner will grow to love and enjoy from season to season each and every day. This property is located on the prime cul de sac spot with beautiful manicured landscaping, a fenced in backyard complete with gorgeous pool and gazebo for you and guests to gather and enjoy the upcoming summer weather.. As you go inside, the light bright main level boasts a gleaming white kitchen with an expansive center island and counter space all the while flowing effortlessly into a skylit spacious great room with fireplace and vaulted ceiling. Completing the main level is a formal dining room, living room, an office or playroom with ample light and space for either option. Upstairs has 3 sizable bedrooms, a jack and jill bathroom, and a massive Primary bedroom with its own sitting room, oversized bathroom, abundant closets as well as a walk-in closet. There is also an additional room adjoining the Primary Bedroom. This beautifully maintained welcoming home is turnkey ready. Just move right in and enjoy all the bright moments this gem has to offer!
Zillow last checked: 8 hours ago
Listing updated: August 01, 2023 at 01:29pm
Listed by:
Anita Intrieri 917-825-0437,
Giner Real Estate 914-263-0345,
Peter Giner 914-263-0345,
Giner Real Estate
Bought with:
Amanda Adair, RES.0809726
William Raveis Real Estate
Source: Smart MLS,MLS#: 170564446
Facts & features
Interior
Bedrooms & bathrooms
- Bedrooms: 4
- Bathrooms: 3
- Full bathrooms: 2
- 1/2 bathrooms: 1
Primary bedroom
- Features: Full Bath, Walk-In Closet(s), Wall/Wall Carpet
- Level: Upper
- Area: 391 Square Feet
- Dimensions: 17 x 23
Bedroom
- Features: Wall/Wall Carpet
- Level: Upper
- Area: 176 Square Feet
- Dimensions: 11 x 16
Bedroom
- Features: Wall/Wall Carpet
- Level: Upper
- Area: 156 Square Feet
- Dimensions: 12 x 13
Bedroom
- Features: Wall/Wall Carpet
- Level: Upper
- Area: 144 Square Feet
- Dimensions: 12 x 12
Den
- Features: Hardwood Floor
- Level: Main
- Area: 195 Square Feet
- Dimensions: 13 x 15
Dining room
- Features: Hardwood Floor
- Level: Main
- Area: 255 Square Feet
- Dimensions: 15 x 17
Family room
- Features: Fireplace, Skylight, Vaulted Ceiling(s)
- Level: Main
- Area: 345 Square Feet
- Dimensions: 15 x 23
Kitchen
- Features: Dining Area, Hardwood Floor, Skylight
- Level: Main
- Area: 375 Square Feet
- Dimensions: 15 x 25
Living room
- Features: Hardwood Floor
- Level: Main
- Area: 234 Square Feet
- Dimensions: 13 x 18
Other
- Features: Wall/Wall Carpet
- Level: Upper
- Area: 180 Square Feet
- Dimensions: 12 x 15
Sun room
- Features: Hardwood Floor
- Level: Main
- Area: 100 Square Feet
- Dimensions: 10 x 10
Heating
- Forced Air, Zoned, Oil
Cooling
- Central Air
Appliances
- Included: Cooktop, Oven/Range, Refrigerator, Dishwasher, Washer, Dryer, Water Heater
- Laundry: Main Level
Features
- Central Vacuum, Open Floorplan, Entrance Foyer
- Basement: Full,Unfinished
- Attic: Pull Down Stairs
- Number of fireplaces: 1
Interior area
- Total structure area: 3,729
- Total interior livable area: 3,729 sqft
- Finished area above ground: 3,729
Property
Parking
- Total spaces: 3
- Parking features: Attached, Garage Door Opener, Private, Asphalt
- Attached garage spaces: 3
- Has uncovered spaces: Yes
Features
- Patio & porch: Deck, Patio
- Has private pool: Yes
- Pool features: In Ground, Fenced
Lot
- Size: 4 Acres
- Features: Cul-De-Sac
Details
- Additional structures: Cabana, Gazebo, Pool House
- Parcel number: 213790
- Zoning: R-3
Construction
Type & style
- Home type: SingleFamily
- Architectural style: Colonial
- Property subtype: Single Family Residence
Materials
- Brick, Wood Siding
- Foundation: Concrete Perimeter
- Roof: Asphalt
Condition
- New construction: No
- Year built: 1998
Utilities & green energy
- Sewer: Septic Tank
- Water: Well
Community & neighborhood
Community
- Community features: Golf, Health Club, Medical Facilities, Pool, Public Rec Facilities
Location
- Region: Newtown
- Subdivision: Dodgingtown
Price history
| Date | Event | Price |
|---|---|---|
| 7/12/2023 | Sold | $985,000-1.4%$264/sqft |
Source: | ||
| 7/10/2023 | Pending sale | $999,000$268/sqft |
Source: | ||
| 6/9/2023 | Contingent | $999,000$268/sqft |
Source: | ||
| 5/1/2023 | Listed for sale | $999,000+15.4%$268/sqft |
Source: | ||
| 4/30/2021 | Sold | $866,000+15.5%$232/sqft |
Source: Public Record Report a problem | ||
Public tax history
| Year | Property taxes | Tax assessment |
|---|---|---|
| 2025 | $17,464 +6.6% | $607,650 |
| 2024 | $16,388 +2.8% | $607,650 |
| 2023 | $15,945 +8.4% | $607,650 +43.3% |
Find assessor info on the county website
Neighborhood: 06470
Nearby schools
GreatSchools rating
- 10/10Head O'Meadow Elementary SchoolGrades: K-4Distance: 2.6 mi
- 7/10Newtown Middle SchoolGrades: 7-8Distance: 4.7 mi
- 9/10Newtown High SchoolGrades: 9-12Distance: 5.5 mi
Schools provided by the listing agent
- Elementary: Head O'Meadow
- High: Newtown
Source: Smart MLS. This data may not be complete. We recommend contacting the local school district to confirm school assignments for this home.
Get pre-qualified for a loan
At Zillow Home Loans, we can pre-qualify you in as little as 5 minutes with no impact to your credit score.An equal housing lender. NMLS #10287.
Sell for more on Zillow
Get a Zillow Showcase℠ listing at no additional cost and you could sell for .
$1,205,300
2% more+$24,106
With Zillow Showcase(estimated)$1,229,406
