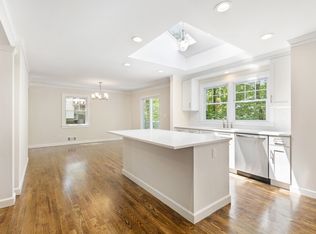Nestled on Baltusrol Top.This sprawling, updated & expanded home is filled with warmth & character. Two floors of living are open & inviting, w/ fireplaces, gleaming HW floors & sunlit rooms. Additional Updates include: Sunlit Gourmet Chef's Kitchen - complete w/large pantry, expanded 1st floor family room (dining room now) leading to a lovely private deck, perfect for enjoying your coffee or dining. New siding, new roof & so much more. Ground floor: Mudroom, Rec Room w/new carpet, new tiles, at home Office & Storage. Private Patio is a delightful enhancement, offering optimum leisure. Privacy trees/walkways all designed to frame & enhance this homes beauty. Located right on the border of Summit, close to Summit Train Station. Pre-School through 12th grade students are bused to school.
This property is off market, which means it's not currently listed for sale or rent on Zillow. This may be different from what's available on other websites or public sources.
