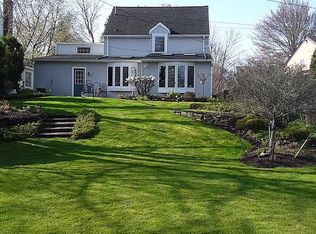Closed
$370,000
39 Grasmere Rd, Lockport, NY 14094
3beds
1,980sqft
Single Family Residence
Built in 1929
0.48 Acres Lot
$377,100 Zestimate®
$187/sqft
$2,378 Estimated rent
Home value
$377,100
$336,000 - $426,000
$2,378/mo
Zestimate® history
Loading...
Owner options
Explore your selling options
What's special
Mediterranean-style FEATURE HOME in Lockport’s CARLISLE GARDEN neighborhood – built by the builder of the 100-year-old neighborhood homes for himself, it’s only had 3 owners. Charming home with great character and many useful features. Boosts GREAT HALL with a 2-story vaulted ceiling, large custom window & cozy gas fireplace, accessible from sizeable entry foyer near a ½ bath and opening through two ornate gumwood pillars into a cheerful DINING ROOM. Double French doors to a COVERED PATIO leading back down into the PRIVATE YARD or out to the roomy garage (with storage). Eat-in kitchen. Upstairs, main bedroom features a balcony opening into the great hall. Second bedroom is large & third bedroom has outdoor balcony. Plenty of closet space. Remodeled full bath. The WALK-UP ATTIC has storage and a usable finished area with a full bath. Basement has large finished room with tiled floor and a ½ bath: could be used as a professional OFFICE, or a great PLAY ROOM or REC ROOM. Basement has another finished tiled room and full bath (built as staff quarters). Newer mechanicals. Wonderful, large PRIVATE YARD. Why buy an ordinary house when you can enjoy a unique home in a special place.
Zillow last checked: 8 hours ago
Listing updated: January 02, 2025 at 10:51am
Listed by:
Michael Manning 716-870-4168,
Berkshire Hathaway Homeservices Zambito Realtors
Bought with:
Michael Manning, 10401332325
Berkshire Hathaway Homeservices Zambito Realtors
Source: NYSAMLSs,MLS#: B1553812 Originating MLS: Buffalo
Originating MLS: Buffalo
Facts & features
Interior
Bedrooms & bathrooms
- Bedrooms: 3
- Bathrooms: 5
- Full bathrooms: 3
- 1/2 bathrooms: 2
- Main level bathrooms: 1
Bedroom 1
- Level: Second
- Dimensions: 14.00 x 13.00
Bedroom 1
- Level: Second
- Dimensions: 14.00 x 13.00
Bedroom 2
- Level: Second
- Dimensions: 14.00 x 11.00
Bedroom 2
- Level: Second
- Dimensions: 14.00 x 11.00
Bedroom 3
- Level: Second
- Dimensions: 11.00 x 11.00
Bedroom 3
- Level: Second
- Dimensions: 11.00 x 11.00
Dining room
- Level: First
- Dimensions: 15.00 x 14.00
Dining room
- Level: First
- Dimensions: 15.00 x 14.00
Family room
- Level: Basement
- Dimensions: 19.00 x 16.00
Family room
- Level: Basement
- Dimensions: 19.00 x 16.00
Kitchen
- Level: First
- Dimensions: 15.00 x 11.00
Kitchen
- Level: First
- Dimensions: 15.00 x 11.00
Living room
- Level: First
- Dimensions: 23.00 x 17.00
Living room
- Level: First
- Dimensions: 23.00 x 17.00
Heating
- Gas, Baseboard, Radiant, Steam
Cooling
- Window Unit(s)
Appliances
- Included: Built-In Range, Built-In Oven, Dryer, Dishwasher, Exhaust Fan, Gas Cooktop, Gas Water Heater, Refrigerator, Range Hood, Washer
- Laundry: In Basement
Features
- Cathedral Ceiling(s), Eat-in Kitchen, Natural Woodwork
- Flooring: Hardwood, Other, See Remarks, Tile, Varies, Vinyl
- Basement: Full,Partially Finished
- Number of fireplaces: 2
Interior area
- Total structure area: 1,980
- Total interior livable area: 1,980 sqft
Property
Parking
- Total spaces: 1.5
- Parking features: Attached, Electricity, Garage, Storage, Workshop in Garage, Garage Door Opener
- Attached garage spaces: 1.5
Features
- Levels: Two
- Stories: 2
- Patio & porch: Balcony, Patio
- Exterior features: Balcony, Concrete Driveway, Patio, Private Yard, See Remarks
Lot
- Size: 0.48 Acres
- Dimensions: 387 x 189
- Features: Residential Lot
Details
- Parcel number: 2926001100050001031000
- Special conditions: Standard
Construction
Type & style
- Home type: SingleFamily
- Architectural style: Historic/Antique,Mediterranean,Two Story
- Property subtype: Single Family Residence
Materials
- Stucco, Copper Plumbing
- Foundation: Poured
- Roof: Asphalt
Condition
- Resale
- Year built: 1929
Utilities & green energy
- Electric: Circuit Breakers
- Sewer: Connected
- Water: Connected, Public
- Utilities for property: Cable Available, High Speed Internet Available, Sewer Connected, Water Connected
Community & neighborhood
Location
- Region: Lockport
- Subdivision: Carlisle Gardens Rev
Other
Other facts
- Listing terms: Cash,Conventional,FHA,VA Loan
Price history
| Date | Event | Price |
|---|---|---|
| 10/22/2025 | Sold | $370,000+1.4%$187/sqft |
Source: Public Record Report a problem | ||
| 1/2/2025 | Sold | $365,000$184/sqft |
Source: | ||
| 11/19/2024 | Pending sale | $365,000$184/sqft |
Source: BHHS broker feed #B1553812 Report a problem | ||
| 11/19/2024 | Contingent | $365,000$184/sqft |
Source: | ||
| 9/30/2024 | Price change | $365,000-3.9%$184/sqft |
Source: | ||
Public tax history
| Year | Property taxes | Tax assessment |
|---|---|---|
| 2024 | -- | $279,100 +18.8% |
| 2023 | -- | $235,000 +10.3% |
| 2022 | -- | $213,000 +15.3% |
Find assessor info on the county website
Neighborhood: 14094
Nearby schools
GreatSchools rating
- 8/10Roy Kelley Elementary SchoolGrades: K-4Distance: 1.2 mi
- 7/10North Park Junior High SchoolGrades: 7-8Distance: 2.4 mi
- 5/10Lockport High SchoolGrades: 9-12Distance: 2.3 mi
Schools provided by the listing agent
- District: Lockport
Source: NYSAMLSs. This data may not be complete. We recommend contacting the local school district to confirm school assignments for this home.
