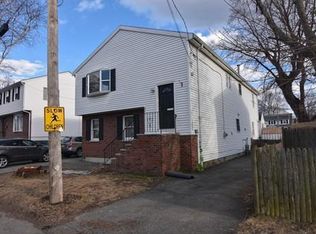Sold for $720,000 on 08/28/25
$720,000
39 Grant Rd, Malden, MA 02148
2beds
2,092sqft
Single Family Residence
Built in 1940
4,199 Square Feet Lot
$717,500 Zestimate®
$344/sqft
$2,684 Estimated rent
Home value
$717,500
$667,000 - $775,000
$2,684/mo
Zestimate® history
Loading...
Owner options
Explore your selling options
What's special
Impeccable 2+ Bedroom Bungalow with a serene outdoor oasis! Over 2,000 square feet of quality renovated living space including a fabulous lower level with a bonus office area, laundry/storage room, Harry Potter nook under the stairs, sliding barn door leading to a large bedroom, tiled bath with shower stall and a walk-in custom closet/dressing room. Walk out to the expansive fenced -in patio with a Cabana, garden with grape vines & rose bushes! On the main level there is a gorgeous half bath off the entryway abutting a generous open layout for all your living, dining and kitchen needs. Two bedrooms, one with custom cabinetry, plus an attractive tiled full bath with heated floor and towel rack. Beautiful designer kitchen with contemporary pendants over an island large enough for six person seating. This home has comfort and entertaining written all over it! Convenient location, close to shopping, Boston and only 3 miles to Revere beach.
Zillow last checked: 8 hours ago
Listing updated: August 28, 2025 at 11:56am
Listed by:
Yvonne Logan 781-859-9433,
Coldwell Banker Realty - Lexington 781-862-2600
Bought with:
Jaime Bourgoin
Leading Edge Real Estate
Source: MLS PIN,MLS#: 73405732
Facts & features
Interior
Bedrooms & bathrooms
- Bedrooms: 2
- Bathrooms: 3
- Full bathrooms: 2
- 1/2 bathrooms: 1
Primary bedroom
- Features: Closet/Cabinets - Custom Built, Flooring - Hardwood, Lighting - Overhead
- Level: First
Bedroom 2
- Features: Closet, Flooring - Hardwood
- Level: First
Bedroom 3
- Features: Bathroom - 3/4, Walk-In Closet(s), Closet/Cabinets - Custom Built, Flooring - Stone/Ceramic Tile, Exterior Access, Recessed Lighting, Pocket Door
- Level: Basement
Bathroom 1
- Features: Bathroom - Half, Flooring - Hardwood
- Level: First
Bathroom 2
- Features: Bathroom - Tiled With Tub & Shower, Flooring - Stone/Ceramic Tile
- Level: First
Bathroom 3
- Features: Bathroom - Tiled With Shower Stall, Flooring - Stone/Ceramic Tile
- Level: Basement
Dining room
- Features: Flooring - Hardwood
- Level: First
Kitchen
- Features: Flooring - Hardwood, Dining Area, Countertops - Stone/Granite/Solid, Kitchen Island, Cabinets - Upgraded, Exterior Access, Open Floorplan, Recessed Lighting, Stainless Steel Appliances, Lighting - Pendant
- Level: First
Living room
- Features: Bathroom - Half, Flooring - Hardwood, Recessed Lighting
- Level: First
Office
- Features: Flooring - Stone/Ceramic Tile, Exterior Access, Recessed Lighting
- Level: Basement
Heating
- Central, Baseboard, Ductless
Cooling
- Wall Unit(s), 3 or More, Ductless
Appliances
- Laundry: Flooring - Stone/Ceramic Tile, Gas Dryer Hookup, Sink, In Basement, Washer Hookup
Features
- Recessed Lighting, Home Office, Internet Available - Unknown
- Flooring: Tile, Hardwood, Flooring - Stone/Ceramic Tile
- Doors: Insulated Doors, Storm Door(s)
- Windows: Insulated Windows, Storm Window(s), Screens
- Basement: Full,Finished,Walk-Out Access,Interior Entry,Sump Pump
- Number of fireplaces: 1
- Fireplace features: Living Room
Interior area
- Total structure area: 2,092
- Total interior livable area: 2,092 sqft
- Finished area above ground: 1,112
- Finished area below ground: 980
Property
Parking
- Total spaces: 6
- Parking features: Paved Drive, Off Street, Paved
- Uncovered spaces: 6
Features
- Patio & porch: Enclosed
- Exterior features: Patio - Enclosed, Cabana, Rain Gutters, Storage, Decorative Lighting, Screens, Fenced Yard, Fruit Trees, Garden
- Fencing: Fenced/Enclosed,Fenced
- Waterfront features: Ocean, Beach Ownership(Public)
Lot
- Size: 4,199 sqft
- Features: Flood Plain
Details
- Additional structures: Cabana
- Parcel number: 602913
- Zoning: ResA
Construction
Type & style
- Home type: SingleFamily
- Architectural style: Bungalow
- Property subtype: Single Family Residence
Materials
- Frame
- Foundation: Concrete Perimeter
- Roof: Shingle
Condition
- Year built: 1940
Utilities & green energy
- Electric: Circuit Breakers
- Sewer: Public Sewer
- Water: Public
- Utilities for property: for Gas Range, for Gas Dryer, Washer Hookup
Green energy
- Energy efficient items: Thermostat
Community & neighborhood
Security
- Security features: Security System
Community
- Community features: Public Transportation, Shopping, Walk/Jog Trails, Highway Access
Location
- Region: Malden
Other
Other facts
- Listing terms: Contract
- Road surface type: Paved
Price history
| Date | Event | Price |
|---|---|---|
| 8/28/2025 | Sold | $720,000-1.2%$344/sqft |
Source: MLS PIN #73405732 | ||
| 7/22/2025 | Contingent | $729,000$348/sqft |
Source: MLS PIN #73405732 | ||
| 7/17/2025 | Listed for sale | $729,000+12%$348/sqft |
Source: MLS PIN #73405732 | ||
| 9/27/2021 | Sold | $651,000+8.5%$311/sqft |
Source: MLS PIN #72871643 | ||
| 8/17/2021 | Pending sale | $599,988$287/sqft |
Source: MLS PIN #72871643 | ||
Public tax history
| Year | Property taxes | Tax assessment |
|---|---|---|
| 2025 | $7,586 +5.4% | $670,100 +8.9% |
| 2024 | $7,196 +5.3% | $615,600 +9.8% |
| 2023 | $6,832 +33% | $560,500 +34.8% |
Find assessor info on the county website
Neighborhood: Linden
Nearby schools
GreatSchools rating
- 6/10Linden SchoolGrades: K-8Distance: 0.5 mi
- 3/10Malden High SchoolGrades: 9-12Distance: 2.1 mi
- 6/10Salemwood SchoolGrades: K-8Distance: 1.3 mi
Get a cash offer in 3 minutes
Find out how much your home could sell for in as little as 3 minutes with a no-obligation cash offer.
Estimated market value
$717,500
Get a cash offer in 3 minutes
Find out how much your home could sell for in as little as 3 minutes with a no-obligation cash offer.
Estimated market value
$717,500
