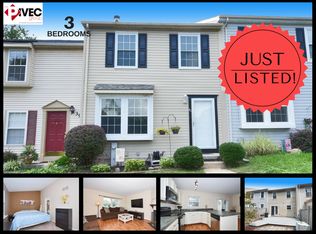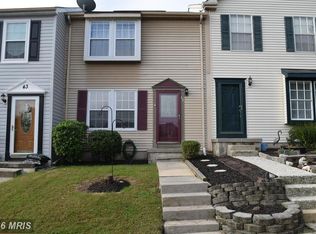A truly SPECIAL HOME! Main lev features EXCEPTIONAL FAMILY RM ADDITION - which opens to priv fenced yard and patio setting - BEAUTIFUL! UPPER LEV - 2 master suites-2 full baths - VAULTED CEIL & SKYLIGHT. Generous Closets. Lower Level - has rough in and is ready for new owners' creativity and design for your special use. UPDATES: Many areas fresh paint; ALL NEW carpet;ROOF 2016; HVAC approx 2013!!
This property is off market, which means it's not currently listed for sale or rent on Zillow. This may be different from what's available on other websites or public sources.


