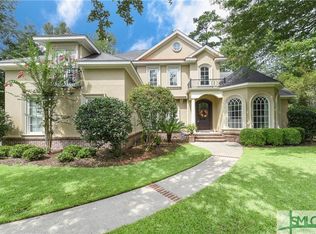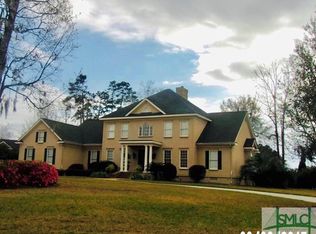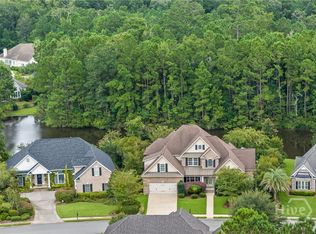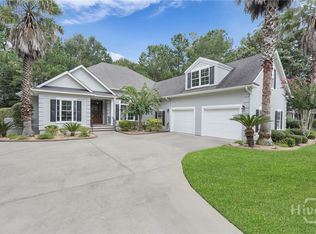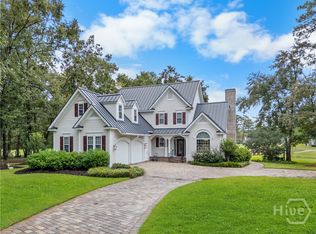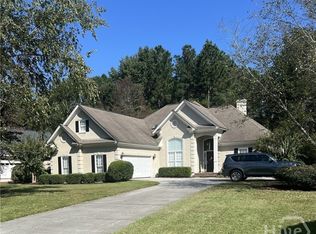Start your day with coffee on the screen porch overlooking the most peaceful view ever! End the day relaxing by your saltwater pool enjoying amazing sunsets in Southbridge! This custom built, one owner home overlooks the Grand Lake in Southbridge. If you’ve been searching for a luxurious single-story quality-built BRICK home w/open concept, high-end finishes, 8.5'd inground gunite (concrete) pool & amazing views, 39 Grand Lake Circle is it! This floor plan is perfect for entertaining with a chef's kitchen w/triple ovens open to the great room plus dining room, private study, living room & screened porch. The owner's suite is split from the 2ndary bedrooms on the other side of the home, making it ideal for multigenerational living. Upstairs, a large bonus room with full bath serves as the 4th BR or flex space. Extras? Newer roof, 3 newer HVACs, newer appliances, shallow well, central vac, window film, surround sound - home has been meticulously maintained.
For sale
$845,000
39 Grand Lake Circle, Savannah, GA 31405
4beds
3,247sqft
Est.:
Single Family Residence
Built in 2003
0.48 Acres Lot
$824,300 Zestimate®
$260/sqft
$46/mo HOA
What's special
Peaceful viewHigh-end finishesOpen conceptDining roomAmazing sunsetsSaltwater poolPrivate study
- 167 days |
- 639 |
- 46 |
Zillow last checked: 8 hours ago
Listing updated: November 13, 2025 at 07:40am
Listed by:
Tracy Amick 912-631-0220,
Keller Williams Coastal Area P
Source: Hive MLS,MLS#: SA330503 Originating MLS: Savannah Multi-List Corporation
Originating MLS: Savannah Multi-List Corporation
Tour with a local agent
Facts & features
Interior
Bedrooms & bathrooms
- Bedrooms: 4
- Bathrooms: 4
- Full bathrooms: 3
- 1/2 bathrooms: 1
Primary bedroom
- Level: Main
- Dimensions: 0 x 0
Bedroom 2
- Level: Main
- Dimensions: 0 x 0
Bedroom 3
- Level: Main
- Dimensions: 0 x 0
Bedroom 4
- Features: Walk-In Closet(s)
- Level: Upper
- Dimensions: 0 x 0
Heating
- Central, Electric, Heat Pump, Zoned
Cooling
- Electric, Heat Pump, Zoned
Appliances
- Included: Convection Oven, Cooktop, Double Oven, Dryer, Dishwasher, Electric Water Heater, Disposal, Microwave, Self Cleaning Oven, Washer, Refrigerator
- Laundry: Washer Hookup, Dryer Hookup, Laundry Room, Laundry Tub, Sink
Features
- Attic, Breakfast Bar, Built-in Features, Breakfast Area, Tray Ceiling(s), Ceiling Fan(s), Central Vacuum, Double Vanity, Entrance Foyer, High Ceilings, Jetted Tub, Main Level Primary, Other, Pantry, Split Bedrooms, Separate Shower
- Windows: Double Pane Windows
- Attic: Scuttle,Walk-In
- Number of fireplaces: 1
- Fireplace features: Gas, Great Room
- Common walls with other units/homes: No Common Walls
Interior area
- Total interior livable area: 3,247 sqft
Video & virtual tour
Property
Parking
- Total spaces: 2
- Parking features: Attached, Garage, Garage Door Opener, Rear/Side/Off Street
- Garage spaces: 2
Features
- Levels: One
- Stories: 1
- Patio & porch: Covered, Patio, Porch, Screened
- Exterior features: Fire Pit, Irrigation System, Landscape Lights
- Pool features: In Ground, Community
- Fencing: Decorative,Metal,Yard Fenced
- Has view: Yes
- View description: Lake
- Has water view: Yes
- Water view: Lake
- Waterfront features: Lake
- Body of water: Grand Lake
Lot
- Size: 0.48 Acres
- Features: Back Yard, Level, Private, Sprinkler System, Wooded
Details
- Parcel number: 11009C04026
- Zoning: PUDC
- Special conditions: Standard
Construction
Type & style
- Home type: SingleFamily
- Architectural style: Contemporary,Ranch
- Property subtype: Single Family Residence
Materials
- Brick
- Foundation: Raised, Slab
- Roof: Asphalt,Ridge Vents
Condition
- Year built: 2003
Utilities & green energy
- Sewer: Public Sewer
- Water: Public
- Utilities for property: Cable Available, Underground Utilities
Green energy
- Energy efficient items: Windows
Community & HOA
Community
- Features: Clubhouse, Pool, Fitness Center, Golf, Lake, Playground, Park, Street Lights, Sidewalks, Tennis Court(s), Trails/Paths, Curbs, Gutter(s)
- Security: Security Service
- Subdivision: Southbridge
HOA
- Has HOA: Yes
- HOA fee: $550 annually
- HOA name: Southbridge HOA
Location
- Region: Savannah
Financial & listing details
- Price per square foot: $260/sqft
- Tax assessed value: $694,800
- Annual tax amount: $7,161
- Date on market: 6/27/2025
- Cumulative days on market: 167 days
- Listing agreement: Exclusive Right To Sell
- Listing terms: ARM,Cash,Conventional,1031 Exchange,VA Loan
- Inclusions: Alarm-Smoke/Fire, Ceiling Fans, Central Vacuum, Refrigerator
- Road surface type: Asphalt, Paved
Estimated market value
$824,300
$783,000 - $866,000
$4,003/mo
Price history
Price history
| Date | Event | Price |
|---|---|---|
| 8/17/2025 | Price change | $845,000-0.6%$260/sqft |
Source: | ||
| 6/11/2025 | Listed for sale | $850,000+554.3%$262/sqft |
Source: | ||
| 2/22/2007 | Sold | $129,900$40/sqft |
Source: Public Record Report a problem | ||
Public tax history
Public tax history
| Year | Property taxes | Tax assessment |
|---|---|---|
| 2024 | $7,161 +13.4% | $277,920 +6% |
| 2023 | $6,312 +0.2% | $262,080 +15.5% |
| 2022 | $6,300 +7.9% | $226,960 +19.1% |
Find assessor info on the county website
BuyAbility℠ payment
Est. payment
$4,934/mo
Principal & interest
$4092
Property taxes
$500
Other costs
$342
Climate risks
Neighborhood: 31405
Nearby schools
GreatSchools rating
- 3/10Gould Elementary SchoolGrades: PK-5Distance: 3.5 mi
- 4/10West Chatham Middle SchoolGrades: 6-8Distance: 2.1 mi
- 5/10New Hampstead High SchoolGrades: 9-12Distance: 4.7 mi
- Loading
- Loading
