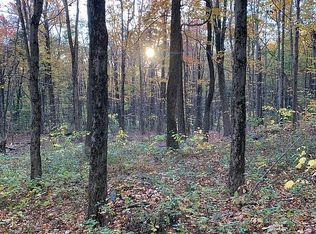Build Your Dream Home With Ground Breakers Building And Excavation. Use Our Plan, Bring Your Own Or Sit Down With Our Architect. New Construction Home To Be Built In Beautiful Active South Kent Subdivision. Multiple Lots Available, Some With Views. Quiet, Peaceful Setting Within 20/30 Minute Drive To All Litchfield County Has To Offer. 20 Minutes To Train Station Or Just Under A 2 Hour Drive To The City. All The Hottest Design And Decorating Trends Proposed In This Build. Metal Roof Accents, Board And Batten, Black Windows, Wood Beams Details Possible On Exterior And/Or Interior, Mudroom With Custom Lockers, Nickel Gap Trim Accents, Stone, Hardwood Floors, Front Porch. Sit Down With The Builder & Customize To Your Houzz/Pinterest Desires! Pictures Similar TBB. Builder Related To Agent. Build Time Is 8-12 Months Depending On Start Date. [Property taxes reflect land only]
This property is off market, which means it's not currently listed for sale or rent on Zillow. This may be different from what's available on other websites or public sources.

