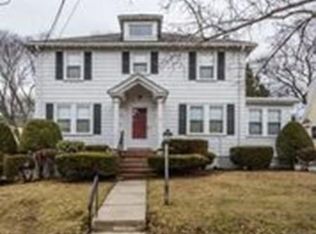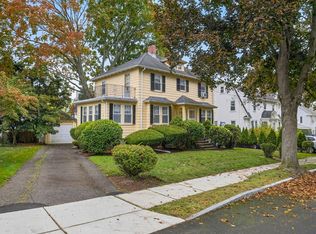Sold for $1,032,500 on 02/22/23
$1,032,500
39 Gorham Rd, Belmont, MA 02478
4beds
1,680sqft
Single Family Residence
Built in 1923
5,844 Square Feet Lot
$1,316,200 Zestimate®
$615/sqft
$3,467 Estimated rent
Home value
$1,316,200
$1.20M - $1.45M
$3,467/mo
Zestimate® history
Loading...
Owner options
Explore your selling options
What's special
Excellent and rare opportunity to bring your vision and upgrade this classic 8 room, 4 bedroom, 1 bath center entrance colonial with a 1 car detached garage. Well located on a side street, yet .2 of a mile to Cushing Square! Front to back living room with hardwood floors, fireplace and French doors leading to the sun room. Dining room also features hardwood floors and French doors. Large eat-in kitchen with exterior access to the deck and backyard. 4 corner bedrooms on the 2nd floor and access from one of the bedrooms to a large unfinished attic. Full bath on the 2nd floor. Lower level is unfinished and has good access to the exterior side of the house. Photos are virtually staged. Offers due Monday January 16th at 5pm. Pre-offer inspection is strongly encouraged and select times will be available.
Zillow last checked: 8 hours ago
Listing updated: February 22, 2023 at 09:15pm
Listed by:
Marjorie Kern 617-939-7800,
Unlimited Sotheby's International Realty 617-332-1400,
Ellen Meisel 617-699-1487
Bought with:
Xiang Li
Keller Williams Realty
Source: MLS PIN,MLS#: 73065411
Facts & features
Interior
Bedrooms & bathrooms
- Bedrooms: 4
- Bathrooms: 1
- Full bathrooms: 1
Primary bedroom
- Features: Closet, Flooring - Wall to Wall Carpet
- Level: Second
- Area: 171.82
- Dimensions: 14.83 x 11.58
Bedroom 2
- Features: Closet, Flooring - Wall to Wall Carpet
- Level: Second
- Area: 142.86
- Dimensions: 12.33 x 11.58
Bedroom 3
- Features: Closet, Flooring - Wall to Wall Carpet
- Level: Second
- Area: 111.81
- Dimensions: 11.67 x 9.58
Bedroom 4
- Features: Closet, Flooring - Hardwood
- Level: Second
- Area: 103.13
- Dimensions: 11.25 x 9.17
Bathroom 1
- Features: Bathroom - Full, Bathroom - With Tub & Shower, Flooring - Stone/Ceramic Tile
- Level: Second
- Area: 41.25
- Dimensions: 7.5 x 5.5
Dining room
- Features: Flooring - Hardwood, French Doors
- Level: First
- Area: 146.88
- Dimensions: 12.5 x 11.75
Kitchen
- Features: Closet, Flooring - Laminate, Exterior Access, Gas Stove, Vestibule
- Level: First
- Area: 167.17
- Dimensions: 14.75 x 11.33
Living room
- Features: Flooring - Hardwood, French Doors
- Level: First
- Area: 271.21
- Dimensions: 23.58 x 11.5
Heating
- Hot Water, Natural Gas
Cooling
- None
Appliances
- Laundry: In Basement
Features
- Sun Room, Foyer, Vestibule
- Flooring: Wood, Carpet, Hardwood, Vinyl / VCT, Flooring - Hardwood, Laminate
- Doors: French Doors
- Basement: Interior Entry,Unfinished
- Number of fireplaces: 1
- Fireplace features: Living Room
Interior area
- Total structure area: 1,680
- Total interior livable area: 1,680 sqft
Property
Parking
- Total spaces: 3
- Parking features: Detached, Paved Drive, Tandem, Paved
- Garage spaces: 1
- Uncovered spaces: 2
Accessibility
- Accessibility features: No
Features
- Patio & porch: Deck - Wood
- Exterior features: Deck - Wood, Pool - Above Ground
- Has private pool: Yes
- Pool features: Above Ground
Lot
- Size: 5,844 sqft
- Features: Level
Details
- Parcel number: 357281
- Zoning: SC
Construction
Type & style
- Home type: SingleFamily
- Architectural style: Colonial
- Property subtype: Single Family Residence
Materials
- Frame
- Foundation: Concrete Perimeter
- Roof: Shingle
Condition
- Year built: 1923
Utilities & green energy
- Electric: Circuit Breakers
- Sewer: Public Sewer
- Water: Public
- Utilities for property: for Gas Range, for Gas Oven
Community & neighborhood
Community
- Community features: Public Transportation, Shopping, Public School, Sidewalks
Location
- Region: Belmont
Other
Other facts
- Listing terms: Contract
- Road surface type: Paved
Price history
| Date | Event | Price |
|---|---|---|
| 2/22/2023 | Sold | $1,032,500+3.4%$615/sqft |
Source: MLS PIN #73065411 Report a problem | ||
| 1/17/2023 | Contingent | $998,900$595/sqft |
Source: MLS PIN #73065411 Report a problem | ||
| 1/12/2023 | Price change | $998,900-8.3%$595/sqft |
Source: MLS PIN #73065411 Report a problem | ||
| 12/16/2022 | Listed for sale | $1,089,000+98%$648/sqft |
Source: MLS PIN #73065411 Report a problem | ||
| 6/28/2006 | Sold | $550,000$327/sqft |
Source: Public Record Report a problem | ||
Public tax history
| Year | Property taxes | Tax assessment |
|---|---|---|
| 2025 | $11,219 -12.4% | $985,000 -18.8% |
| 2024 | $12,809 -3.3% | $1,213,000 +2.9% |
| 2023 | $13,252 +5.8% | $1,179,000 +8.8% |
Find assessor info on the county website
Neighborhood: 02478
Nearby schools
GreatSchools rating
- 8/10Winthrop L Chenery Middle SchoolGrades: 5-8Distance: 0.4 mi
- 10/10Belmont High SchoolGrades: 9-12Distance: 0.9 mi
- 10/10Roger Wellington Elementary SchoolGrades: PK-4Distance: 0.7 mi
Schools provided by the listing agent
- Elementary: Ask School Dept
- Middle: Chenery
- High: Bhs
Source: MLS PIN. This data may not be complete. We recommend contacting the local school district to confirm school assignments for this home.
Get a cash offer in 3 minutes
Find out how much your home could sell for in as little as 3 minutes with a no-obligation cash offer.
Estimated market value
$1,316,200
Get a cash offer in 3 minutes
Find out how much your home could sell for in as little as 3 minutes with a no-obligation cash offer.
Estimated market value
$1,316,200

