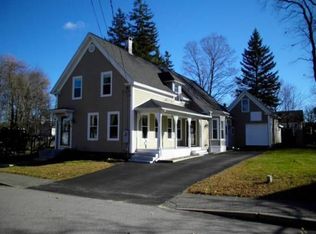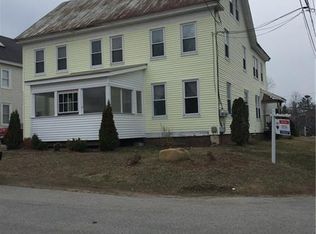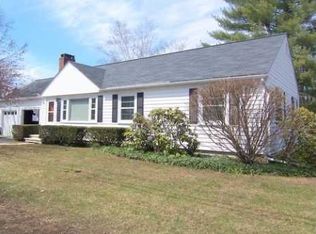Closed
Listed by:
Anne Erwin Real Estate,
Anne Erwin Sothebys International Rlty Off:207-363-6640
Bought with: Portico Realty
$455,000
39 Goodwin Street, Berwick, ME 03901
3beds
1,872sqft
Farm
Built in 1850
10,019 Square Feet Lot
$461,900 Zestimate®
$243/sqft
$2,855 Estimated rent
Home value
$461,900
$416,000 - $513,000
$2,855/mo
Zestimate® history
Loading...
Owner options
Explore your selling options
What's special
Located in a quiet neighborhood less than a 10 minute walk from downtown Berwick, this grand Colonial, is sited on a meticulously maintained 0.23 acre corner lot with a detached two-story barn, mature landscaping, a variety of fruit trees and bushes providing privacy. The charming 3 bedroom home boasts plenty of natural light and has been updated while still keeping many original details including built-ins and ornate ceiling tiles in the front library, wood floors throughout, staircase to the second floor, a Juliet balcony above the front entry, and more. The open concept first floor is inviting and perfect for easy living, it offers a welcoming sun parlor that could be used as breakfast nook, lounge area, or mudroom. The bright, adjacent kitchen features newer stainless appliances and a clever pantry. Entertaining is made easy in the spacious front to back living room featuring a gas insert fireplace with stone facade. Completing this level is the half bath. Upstairs are the three bedrooms, all with gleaming wide pine floors, a spacious shared bath with soaking tub and a stacked washer and dryer, and an alcove space that leads up to the unfinished third floor attic or to the sunny rear balcony. The current owner hired a company to perform an energy audit and remediation that included air sealing in the attic, adding insulation where it was missing, adding a vapor barrier in the basement, removing knob and tube wiring, and more.
Zillow last checked: 8 hours ago
Listing updated: May 06, 2025 at 02:05pm
Listed by:
Anne Erwin Real Estate,
Anne Erwin Sothebys International Rlty Off:207-363-6640
Bought with:
Ken C Powers
Portico Realty
Source: PrimeMLS,MLS#: 5034555
Facts & features
Interior
Bedrooms & bathrooms
- Bedrooms: 3
- Bathrooms: 2
- Full bathrooms: 1
- 1/2 bathrooms: 1
Heating
- Baseboard, Hot Water, Zoned
Cooling
- None
Appliances
- Included: Dishwasher, Dryer, Microwave, Gas Range, Refrigerator, Washer
- Laundry: 2nd Floor Laundry
Features
- Dining Area, Living/Dining, Indoor Storage, Programmable Thermostat
- Flooring: Tile, Wood
- Windows: Blinds
- Basement: Bulkhead,Concrete Floor,Full,Interior Stairs,Sump Pump,Unfinished,Interior Entry
- Attic: Walk-up
- Number of fireplaces: 1
- Fireplace features: Gas, 1 Fireplace
Interior area
- Total structure area: 3,600
- Total interior livable area: 1,872 sqft
- Finished area above ground: 1,872
- Finished area below ground: 0
Property
Parking
- Parking features: Paved, Driveway, Off Street, On Site, Parking Spaces 5 - 10
- Has uncovered spaces: Yes
Features
- Levels: 3
- Stories: 3
- Patio & porch: Patio, Covered Porch
- Exterior features: Balcony, Garden, Storage
- Frontage length: Road frontage: 195
Lot
- Size: 10,019 sqft
- Features: Corner Lot, Landscaped, Level, Open Lot, Sidewalks
Details
- Additional structures: Barn(s)
- Parcel number: BERWMU004B72
- Zoning description: R1
- Other equipment: Radon Mitigation
Construction
Type & style
- Home type: SingleFamily
- Architectural style: Colonial
- Property subtype: Farm
Materials
- Wood Frame, Wood Siding
- Foundation: Stone
- Roof: Other Shingle
Condition
- New construction: No
- Year built: 1850
Utilities & green energy
- Electric: Circuit Breakers
- Sewer: Public Sewer
- Utilities for property: Other
Community & neighborhood
Security
- Security features: Hardwired Smoke Detector
Location
- Region: Berwick
Other
Other facts
- Road surface type: Paved
Price history
| Date | Event | Price |
|---|---|---|
| 5/6/2025 | Sold | $455,000+1.3%$243/sqft |
Source: | ||
| 4/9/2025 | Contingent | $449,000$240/sqft |
Source: | ||
| 4/9/2025 | Pending sale | $449,000$240/sqft |
Source: | ||
| 4/1/2025 | Listed for sale | $449,000+87.1%$240/sqft |
Source: | ||
| 2/25/2025 | Listing removed | $2,800$1/sqft |
Source: Zillow Rentals | ||
Public tax history
| Year | Property taxes | Tax assessment |
|---|---|---|
| 2024 | $5,272 +21.5% | $422,800 +78.5% |
| 2023 | $4,338 +0.6% | $236,800 |
| 2022 | $4,314 -0.4% | $236,800 |
Find assessor info on the county website
Neighborhood: 03901
Nearby schools
GreatSchools rating
- 7/10Vivian E Hussey SchoolGrades: K-3Distance: 1.5 mi
- 3/10Noble Middle SchoolGrades: 6-7Distance: 2.5 mi
- 6/10Noble High SchoolGrades: 8-12Distance: 5 mi

Get pre-qualified for a loan
At Zillow Home Loans, we can pre-qualify you in as little as 5 minutes with no impact to your credit score.An equal housing lender. NMLS #10287.
Sell for more on Zillow
Get a free Zillow Showcase℠ listing and you could sell for .
$461,900
2% more+ $9,238
With Zillow Showcase(estimated)
$471,138

