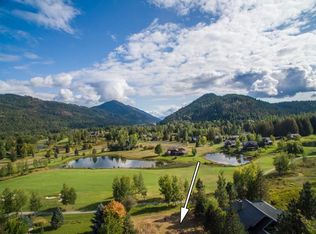Sold on 11/20/23
Price Unknown
39 Golfview Ln, Sandpoint, ID 83864
3beds
3baths
3,317sqft
Single Family Residence
Built in 2002
0.46 Acres Lot
$916,200 Zestimate®
$--/sqft
$3,485 Estimated rent
Home value
$916,200
$843,000 - $999,000
$3,485/mo
Zestimate® history
Loading...
Owner options
Explore your selling options
What's special
Live in Luxury in this 3 bedroom 3 bathroom home on the highly desired Idaho Club Golf Course! This immaculate home is ideally located just minutes from Lake Pend Oreille, downtown Sandpoint and Switzer. Enjoy the light and airy kitchen with windows overlooking the lush landscape, marble countertop and stainless steel appliances. Kitchen also features a wine rack and walk-in pantry. Relax in the open living room with tall vaulted ceilings overlooking the serene mountain views. Spacious master bedroom on main level with access to tranquil covered patio. Conveniently pull your golf cart into the golf cart garage bay after a round on the course. Truly turnkey, this home comes fully furnished (with acceptable offers) with its own Generac home generator. Whether you like to take your boat on the lake, golf, ski or enjoy the most scenic views in Idaho this home has it all!
Zillow last checked: 8 hours ago
Listing updated: November 21, 2023 at 04:38pm
Listed by:
Michael Williams 208-661-5524,
THE AGENCY COEUR D' ALENE
Source: SELMLS,MLS#: 20232456
Facts & features
Interior
Bedrooms & bathrooms
- Bedrooms: 3
- Bathrooms: 3
- Main level bathrooms: 2
- Main level bedrooms: 1
Primary bedroom
- Description: Patio Access
- Level: Main
Bedroom 2
- Description: Daylight Basement Covered Patio Access
- Level: Lower
Bedroom 3
- Description: Daylight Basement Covered Patio Access
- Level: Lower
Bathroom 1
- Level: Main
Bathroom 2
- Level: Main
Bathroom 3
- Level: Lower
Dining room
- Description: Patio Access
- Level: Main
Kitchen
- Description: Grante counters/Center island/Tile floors/SS Apl
- Level: Main
Living room
- Description: Patio Access
- Level: Main
Heating
- Forced Air
Cooling
- Air Conditioning
Appliances
- Included: Built In Microwave, Cooktop, Dishwasher, Disposal, Dryer, Range Hood, Range/Oven, Refrigerator, Washer
- Laundry: Laundry Room, Main Level
Features
- Walk-In Closet(s), Ceiling Fan(s), Pantry, Vaulted Ceiling(s)
- Windows: Double Pane Windows
- Basement: Daylight,Full,Walk-Out Access
- Has fireplace: No
- Fireplace features: None
Interior area
- Total structure area: 3,317
- Total interior livable area: 3,317 sqft
- Finished area above ground: 1,817
- Finished area below ground: 1,500
Property
Parking
- Total spaces: 3
- Parking features: 3+ Car Attached, On Street
- Has attached garage: Yes
- Has uncovered spaces: Yes
Features
- Levels: One
- Stories: 1
- Patio & porch: Covered Patio
- Exterior features: Balcony
- Has spa: Yes
- Spa features: Bath
- Fencing: Partial
- Has view: Yes
- View description: Mountain(s)
- Frontage length: 0
Lot
- Size: 0.46 Acres
- Features: 10 to 15 Miles to City/Town, 1 Mile or Less to County Road, Irrigation System, Landscaped, Level, Sloped, Sprinklers
Details
- Additional structures: Shed(s)
- Parcel number: RP007860000110A
- Zoning description: Recreation
- Special conditions: Probate Listing
- Other equipment: Satellite Dish
Construction
Type & style
- Home type: SingleFamily
- Property subtype: Single Family Residence
Materials
- Frame, Brick Veneer, Vinyl Siding
- Foundation: Concrete Perimeter
- Roof: Composition
Condition
- Resale
- New construction: No
- Year built: 2002
Utilities & green energy
- Sewer: Community
- Water: Community
- Utilities for property: Electricity Connected, Natural Gas Connected, Phone Connected, Garbage Available
Community & neighborhood
Security
- Security features: Fire Sprinkler System
Community
- Community features: Golf
Location
- Region: Sandpoint
Price history
| Date | Event | Price |
|---|---|---|
| 11/20/2023 | Sold | -- |
Source: | ||
| 10/9/2023 | Pending sale | $850,000$256/sqft |
Source: | ||
| 9/27/2023 | Contingent | $850,000$256/sqft |
Source: | ||
| 8/9/2023 | Price change | $850,000-3.3%$256/sqft |
Source: | ||
| 6/23/2023 | Listed for sale | $879,000$265/sqft |
Source: | ||
Public tax history
| Year | Property taxes | Tax assessment |
|---|---|---|
| 2024 | $2,405 +11.2% | $804,980 +8.9% |
| 2023 | $2,162 -28.2% | $739,159 -6.1% |
| 2022 | $3,013 +15.6% | $787,216 +54.9% |
Find assessor info on the county website
Neighborhood: 83864
Nearby schools
GreatSchools rating
- 9/10Northside Elementary SchoolGrades: PK-6Distance: 2.7 mi
- 7/10Sandpoint Middle SchoolGrades: 7-8Distance: 8.9 mi
- 5/10Sandpoint High SchoolGrades: 7-12Distance: 9 mi
Schools provided by the listing agent
- Elementary: Northside
- Middle: Sandpoint
- High: Sandpoint
Source: SELMLS. This data may not be complete. We recommend contacting the local school district to confirm school assignments for this home.
Sell for more on Zillow
Get a free Zillow Showcase℠ listing and you could sell for .
$916,200
2% more+ $18,324
With Zillow Showcase(estimated)
$934,524