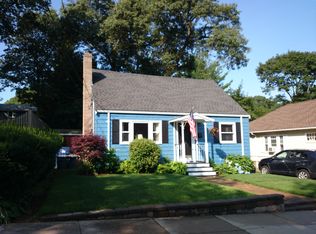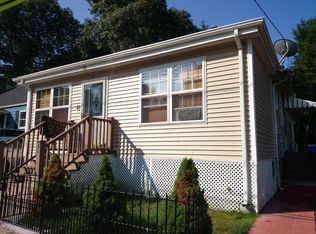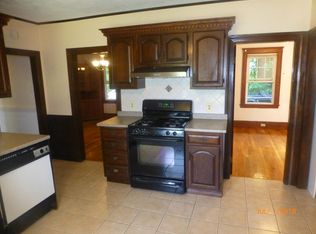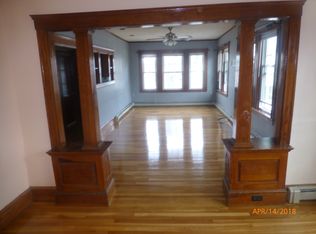Sold for $725,000
$725,000
39 Goethe St, West Roxbury, MA 02132
3beds
1,784sqft
Single Family Residence
Built in 1960
5,000 Square Feet Lot
$805,200 Zestimate®
$406/sqft
$3,987 Estimated rent
Home value
$805,200
$757,000 - $862,000
$3,987/mo
Zestimate® history
Loading...
Owner options
Explore your selling options
What's special
Welcome home! This lovingly maintained, full-dormer Cape is perched along a hidden gem of a side street in desirable West Roxbury. Oak hardwood flooring and tremendous natural light. Bright & cheerful living room with bay window, recessed lighting and fireplace. Formal dining room. 2 updated baths! The light maple cabinet kitchen with modern stone tile flooring steps out to a new composite deck overlooking the fenced in back yard; perfect for the kiddos, entertaining, or letting your furry friends stretch their legs. Stay cool in the summer months with the ductless mini-split A/C. The garage under has plenty of storage/workshop space and walks into the lower-level family room with fireplace. This area will also provide for a nice home office. Large bedrooms and spacious closets. Parks/trails/conservation and public transportation are nearby. Proximity to a variety of local shopping & restaurants in W. Rox, Dedham/Westwood & Roslindale. Your search is over...Mic drop!
Zillow last checked: 8 hours ago
Listing updated: March 29, 2024 at 11:10am
Listed by:
The Watson Team 617-921-5918,
RE/MAX Way 781-326-5855
Bought with:
Mission Realty Advisors
Compass
Source: MLS PIN,MLS#: 73204550
Facts & features
Interior
Bedrooms & bathrooms
- Bedrooms: 3
- Bathrooms: 2
- Full bathrooms: 2
Primary bedroom
- Features: Flooring - Hardwood
- Level: Second
- Area: 192
- Dimensions: 16 x 12
Bedroom 2
- Features: Flooring - Hardwood
- Level: Second
- Area: 192
- Dimensions: 16 x 12
Bedroom 3
- Features: Flooring - Hardwood
- Level: First
- Area: 132
- Dimensions: 12 x 11
Bathroom 1
- Features: Remodeled
- Level: First
Bathroom 2
- Features: Remodeled
- Level: Second
Dining room
- Features: Flooring - Hardwood
- Level: First
- Area: 110
- Dimensions: 11 x 10
Family room
- Features: Flooring - Wall to Wall Carpet, Recessed Lighting
- Level: Basement
- Area: 288
- Dimensions: 18 x 16
Kitchen
- Features: Flooring - Stone/Ceramic Tile, Balcony / Deck
- Level: First
- Area: 110
- Dimensions: 11 x 10
Living room
- Features: Flooring - Hardwood, Window(s) - Bay/Bow/Box, Recessed Lighting
- Level: First
- Area: 234
- Dimensions: 18 x 13
Heating
- Baseboard, Oil
Cooling
- Ductless
Appliances
- Laundry: In Basement
Features
- Flooring: Tile, Hardwood
- Windows: Insulated Windows
- Basement: Partially Finished,Walk-Out Access
- Number of fireplaces: 2
- Fireplace features: Family Room, Living Room
Interior area
- Total structure area: 1,784
- Total interior livable area: 1,784 sqft
Property
Parking
- Total spaces: 3
- Parking features: Under, Paved Drive, Off Street
- Attached garage spaces: 1
- Uncovered spaces: 2
Features
- Patio & porch: Deck - Composite
- Exterior features: Deck - Composite, Fenced Yard
- Fencing: Fenced
Lot
- Size: 5,000 sqft
Details
- Parcel number: W:20 P:11659 S:000,1436807
- Zoning: R1
Construction
Type & style
- Home type: SingleFamily
- Architectural style: Cape
- Property subtype: Single Family Residence
Materials
- Foundation: Concrete Perimeter
- Roof: Shingle
Condition
- Year built: 1960
Utilities & green energy
- Electric: Circuit Breakers
- Sewer: Public Sewer
- Water: Public
- Utilities for property: for Electric Range
Community & neighborhood
Community
- Community features: Public Transportation, Shopping, Pool, Tennis Court(s), Park, Walk/Jog Trails, Golf, Medical Facility, Bike Path, Conservation Area
Location
- Region: West Roxbury
Price history
| Date | Event | Price |
|---|---|---|
| 3/28/2024 | Sold | $725,000+5.1%$406/sqft |
Source: MLS PIN #73204550 Report a problem | ||
| 2/26/2024 | Contingent | $689,900$387/sqft |
Source: MLS PIN #73204550 Report a problem | ||
| 2/22/2024 | Listed for sale | $689,900-3.5%$387/sqft |
Source: MLS PIN #73204550 Report a problem | ||
| 11/29/2023 | Listing removed | $714,900$401/sqft |
Source: MLS PIN #73157003 Report a problem | ||
| 10/18/2023 | Price change | $714,900-3.1%$401/sqft |
Source: MLS PIN #73157003 Report a problem | ||
Public tax history
| Year | Property taxes | Tax assessment |
|---|---|---|
| 2025 | $6,731 +9.6% | $581,300 +3.1% |
| 2024 | $6,143 +1.5% | $563,600 |
| 2023 | $6,053 +8.6% | $563,600 +10% |
Find assessor info on the county website
Neighborhood: West Roxbury
Nearby schools
GreatSchools rating
- 5/10William H Ohrenberger SchoolGrades: 3-8Distance: 0.6 mi
- 2/10Boston Community Leadership AcademyGrades: 7-12Distance: 2.1 mi
- 5/10Kilmer K-8 SchoolGrades: PK-8Distance: 1.1 mi
Get a cash offer in 3 minutes
Find out how much your home could sell for in as little as 3 minutes with a no-obligation cash offer.
Estimated market value
$805,200



