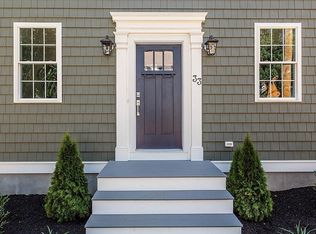Sold for $950,000 on 01/03/25
$950,000
39 Glenburn Rd, Arlington, MA 02476
3beds
2,106sqft
Single Family Residence
Built in 1937
5,998 Square Feet Lot
$941,700 Zestimate®
$451/sqft
$4,607 Estimated rent
Home value
$941,700
$866,000 - $1.03M
$4,607/mo
Zestimate® history
Loading...
Owner options
Explore your selling options
What's special
Brackett School Bungalow! This lovingly maintained home is situated in one of Arlington's most desired neighborhoods. The large living room with hardwood floors & gas fireplace leads into the eat-in kitchen. The updated kitchen features granite counters (including bar seating) and plenty of cabinets to store all your kitchen needs. The large family room off the back of the home is perfect for entertaining for the holidays. The main bedroom is on the first floor as well as a full bath. The second floor consists of two nicely sized bedrooms, a full bath and storage space. The lower level is partially finished, has separate laundry and utility areas, and direct entry to the garage. The exterior of the home is well maintained with a new front porch, vinyl siding, side driveway with plenty of parking and a private yard. Conveniently located to the Brackett School with new playgrounds in progress & Robbins Farm Park with brand new inclusive-use playground opening soon, Route 2 and Alewife!
Zillow last checked: 8 hours ago
Listing updated: January 07, 2025 at 04:10am
Listed by:
Friel Team 617-755-0989,
FrielEstate 781-646-3600,
Friel Team 617-755-0989
Bought with:
Robert Smith Jr.
Grant B. Cole, REALTORS®, Inc
Source: MLS PIN,MLS#: 73300924
Facts & features
Interior
Bedrooms & bathrooms
- Bedrooms: 3
- Bathrooms: 2
- Full bathrooms: 2
- Main level bedrooms: 1
Primary bedroom
- Features: Closet, Flooring - Hardwood
- Level: Main,First
Bedroom 2
- Features: Closet
- Level: Second
Bedroom 3
- Level: Second
Bathroom 1
- Level: First
Bathroom 2
- Level: Second
Family room
- Features: Flooring - Hardwood
- Level: Main,First
Kitchen
- Features: Flooring - Hardwood, Countertops - Stone/Granite/Solid, Remodeled
- Level: Main,First
Living room
- Features: Flooring - Hardwood
- Level: Main,First
Heating
- Steam, Natural Gas
Cooling
- None
Appliances
- Laundry: In Basement, Gas Dryer Hookup
Features
- Bonus Room
- Flooring: Carpet, Hardwood
- Windows: Insulated Windows
- Basement: Full,Partially Finished,Walk-Out Access,Interior Entry,Garage Access
- Number of fireplaces: 1
- Fireplace features: Living Room
Interior area
- Total structure area: 2,106
- Total interior livable area: 2,106 sqft
Property
Parking
- Total spaces: 4
- Parking features: Attached, Under, Paved Drive, Off Street
- Attached garage spaces: 1
- Uncovered spaces: 3
Features
- Patio & porch: Porch
- Exterior features: Porch, Rain Gutters
Lot
- Size: 5,998 sqft
- Features: Corner Lot
Details
- Parcel number: M:154.0 B:0003 L:0019,330015
- Zoning: R1
Construction
Type & style
- Home type: SingleFamily
- Architectural style: Cape
- Property subtype: Single Family Residence
Materials
- Foundation: Block
- Roof: Shingle
Condition
- Year built: 1937
Utilities & green energy
- Electric: 200+ Amp Service
- Sewer: Public Sewer
- Water: Public
- Utilities for property: for Electric Range, for Gas Dryer
Community & neighborhood
Community
- Community features: Public Transportation, Park, Highway Access, House of Worship, Public School, Sidewalks
Location
- Region: Arlington
Price history
| Date | Event | Price |
|---|---|---|
| 1/3/2025 | Sold | $950,000-3.1%$451/sqft |
Source: MLS PIN #73300924 Report a problem | ||
| 12/3/2024 | Contingent | $980,000$465/sqft |
Source: MLS PIN #73300924 Report a problem | ||
| 10/25/2024 | Price change | $980,000-1.5%$465/sqft |
Source: MLS PIN #73300924 Report a problem | ||
| 10/10/2024 | Listed for sale | $995,000+573.3%$472/sqft |
Source: MLS PIN #73300924 Report a problem | ||
| 12/31/1991 | Sold | $147,773$70/sqft |
Source: Public Record Report a problem | ||
Public tax history
| Year | Property taxes | Tax assessment |
|---|---|---|
| 2025 | $10,119 +9.2% | $939,600 +7.4% |
| 2024 | $9,267 +1.9% | $875,100 +7.8% |
| 2023 | $9,097 +3.1% | $811,500 +5.1% |
Find assessor info on the county website
Neighborhood: 02476
Nearby schools
GreatSchools rating
- 8/10Brackett Elementary SchoolGrades: K-5Distance: 0.2 mi
- 9/10Ottoson Middle SchoolGrades: 7-8Distance: 0.7 mi
- 10/10Arlington High SchoolGrades: 9-12Distance: 1 mi
Schools provided by the listing agent
- Elementary: Brackett
- Middle: Gibbs/Ottoson
- High: Ahs
Source: MLS PIN. This data may not be complete. We recommend contacting the local school district to confirm school assignments for this home.
Get a cash offer in 3 minutes
Find out how much your home could sell for in as little as 3 minutes with a no-obligation cash offer.
Estimated market value
$941,700
Get a cash offer in 3 minutes
Find out how much your home could sell for in as little as 3 minutes with a no-obligation cash offer.
Estimated market value
$941,700
