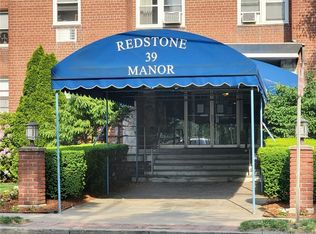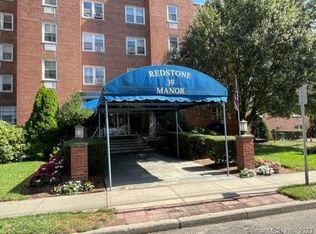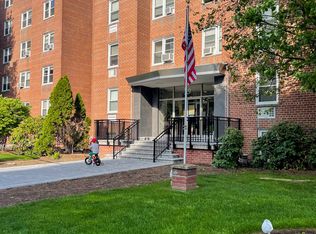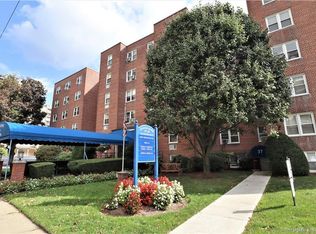Sold for $226,000
$226,000
39 Glenbrook Road #4X, Stamford, CT 06902
1beds
795sqft
Condominium, Apartment
Built in 1958
-- sqft lot
$238,600 Zestimate®
$284/sqft
$2,146 Estimated rent
Home value
$238,600
$212,000 - $267,000
$2,146/mo
Zestimate® history
Loading...
Owner options
Explore your selling options
What's special
INVESTORS ONLY. TENANT IN PLACE THROUGH 7/2025. Discover this bright and spacious 1-bedroom end-unit condo in the highly desirable Redstone Manor, just a short walk from downtown Stamford. Located on the 4th floor of a striking red-brick mid-rise, this condo features an airy layout with windows facing north and west, an eat-in kitchen, and ample storage including a large hall closet. The building provides a secure lobby entrance, elevators, and a coin-operated laundry room in the basement. With heat, hot water, and cooking gas included in the common charges, plus a deeded parking space in the attached covered garage, convenience is at your fingertips. Investor-friendly, this unit is ideal for those seeking a smart investment opportunity. Experience the best of Stamford with nearby shopping, dining, parks, Long Island Sound beaches, and easy access to the Metro-North train. Don't miss this chance for comfortable, convenient living in a prime location. Tenant pays $1937 / month and has a lease through July 2025. Tenant did not want photos of the interior of the home taken. Home is in good condition
Zillow last checked: 8 hours ago
Listing updated: October 29, 2024 at 01:15pm
Listed by:
Bryan Morris Team,
Todd Maloof 551-427-2000,
William Pitt Sotheby's Int'l 203-655-8234
Bought with:
Unrepresent Buyer
Unrepresented Buyer
Source: Smart MLS,MLS#: 24049477
Facts & features
Interior
Bedrooms & bathrooms
- Bedrooms: 1
- Bathrooms: 1
- Full bathrooms: 1
Primary bedroom
- Features: Wall/Wall Carpet
- Level: Main
- Area: 176 Square Feet
- Dimensions: 11 x 16
Kitchen
- Level: Main
- Area: 88 Square Feet
- Dimensions: 8 x 11
Living room
- Features: Wall/Wall Carpet
- Level: Main
- Area: 348 Square Feet
- Dimensions: 12 x 29
Heating
- Hot Water, Natural Gas
Cooling
- Window Unit(s)
Appliances
- Included: Gas Range, Oven/Range, Microwave, Refrigerator, Water Heater
- Laundry: Common Area
Features
- Basement: None
- Attic: None
- Has fireplace: No
- Common walls with other units/homes: End Unit
Interior area
- Total structure area: 795
- Total interior livable area: 795 sqft
- Finished area above ground: 795
Property
Parking
- Total spaces: 1
- Parking features: Attached, Covered, Garage, Paved, Off Street, Assigned
- Attached garage spaces: 1
Features
- Stories: 5
Lot
- Features: Level
Details
- Parcel number: 344228
- Zoning: RH
Construction
Type & style
- Home type: Condo
- Architectural style: Apartment
- Property subtype: Condominium, Apartment
- Attached to another structure: Yes
Materials
- Brick
Condition
- New construction: No
- Year built: 1958
Utilities & green energy
- Sewer: Public Sewer
- Water: Public
Community & neighborhood
Location
- Region: Stamford
- Subdivision: Glenbrook
HOA & financial
HOA
- Has HOA: Yes
- HOA fee: $508 monthly
- Amenities included: Management
- Services included: Maintenance Grounds, Trash, Snow Removal, Heat, Hot Water, Water, Sewer
Price history
| Date | Event | Price |
|---|---|---|
| 10/29/2024 | Sold | $226,000-1.3%$284/sqft |
Source: | ||
| 10/3/2024 | Pending sale | $229,000$288/sqft |
Source: | ||
| 9/26/2024 | Listed for sale | $229,000+20.6%$288/sqft |
Source: | ||
| 8/16/2004 | Sold | $189,950+103.2%$239/sqft |
Source: | ||
| 8/26/1999 | Sold | $93,500$118/sqft |
Source: | ||
Public tax history
Tax history is unavailable.
Neighborhood: Downtown
Nearby schools
GreatSchools rating
- 4/10Newfield SchoolGrades: K-5Distance: 2.5 mi
- 4/10Rippowam Middle SchoolGrades: 6-8Distance: 2.2 mi
- 2/10Stamford High SchoolGrades: 9-12Distance: 0.4 mi
Schools provided by the listing agent
- Elementary: Newfield
- Middle: Rippowam
- High: Stamford
Source: Smart MLS. This data may not be complete. We recommend contacting the local school district to confirm school assignments for this home.
Get pre-qualified for a loan
At Zillow Home Loans, we can pre-qualify you in as little as 5 minutes with no impact to your credit score.An equal housing lender. NMLS #10287.
Sell for more on Zillow
Get a Zillow Showcase℠ listing at no additional cost and you could sell for .
$238,600
2% more+$4,772
With Zillow Showcase(estimated)$243,372



