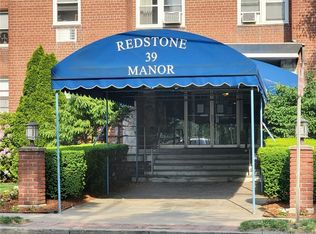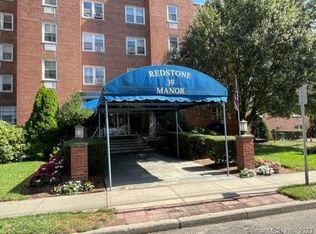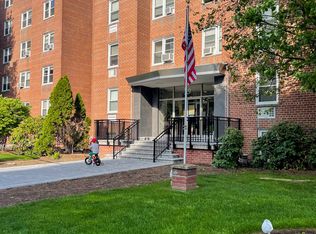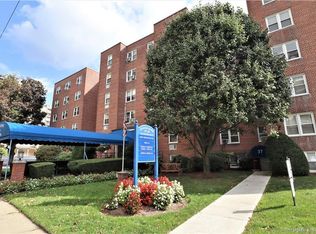Sold for $280,000
$280,000
39 Glenbrook Road #2U, Stamford, CT 06902
2beds
978sqft
Condominium
Built in 1958
-- sqft lot
$353,200 Zestimate®
$286/sqft
$2,501 Estimated rent
Maximize your home sale
Get more eyes on your listing so you can sell faster and for more.
Home value
$353,200
$311,000 - $403,000
$2,501/mo
Zestimate® history
Loading...
Owner options
Explore your selling options
What's special
A spacious 2 bedroom condo in Redstone Manor, walking distance to downtown Stamford. The eat-in kitchen has been remodeled and a large hall closet offers plenty of storage space. Situated on the second floor of this handsome red brick mid-rise building, complete with lobby entrance and elevators. There is a large coin-op laundry room in the basement. This unit has a deeded parking space in the rear lot in a prime location. The heat, hot water, and cooking gas are included in the common charges. Investor friendly. Enjoy all that Stamford has to offer including Long Island Sound beaches, parks, shopping, dining and easy access to Metro North Train. Welcome Home! **ASKING FOR HIGHEST AND BEST BY 5:00pm Tuesday, Aug 6. **ASKING FOR HIGHEST AND BEST BY 5:00pm Tuesday, Aug 6th Parking space number 47 in back lot.
Zillow last checked: 8 hours ago
Listing updated: October 01, 2024 at 12:30am
Listed by:
Larry Palma 203-912-0828,
William Pitt Sotheby's Int'l 203-966-2633,
Inger Stringfellow 203-321-9361,
William Pitt Sotheby's Int'l
Bought with:
Aimee Sciglimpaglia, RES.0761447
Keller Williams Prestige Prop.
Ralph Russo
Keller Williams Prestige Prop.
Source: Smart MLS,MLS#: 24036544
Facts & features
Interior
Bedrooms & bathrooms
- Bedrooms: 2
- Bathrooms: 1
- Full bathrooms: 1
Primary bedroom
- Features: Ceiling Fan(s), Vinyl Floor
- Level: Main
- Area: 165 Square Feet
- Dimensions: 11 x 15
Bedroom
- Features: Ceiling Fan(s), Laminate Floor
- Level: Main
- Area: 99 Square Feet
- Dimensions: 9 x 11
Kitchen
- Features: Remodeled, Breakfast Nook, Corian Counters, Granite Counters
- Level: Main
- Area: 72 Square Feet
- Dimensions: 6 x 12
Living room
- Features: Ceiling Fan(s), Combination Liv/Din Rm, Laminate Floor
- Level: Main
- Area: 324 Square Feet
- Dimensions: 12 x 27
Heating
- Hot Water, Natural Gas
Cooling
- Window Unit(s)
Appliances
- Included: Gas Range, Microwave, Refrigerator, Dishwasher, Water Heater
- Laundry: Coin Op Laundry, Common Area
Features
- Elevator, Open Floorplan
- Basement: Full,Unfinished
- Attic: None
- Has fireplace: No
Interior area
- Total structure area: 978
- Total interior livable area: 978 sqft
- Finished area above ground: 978
Property
Parking
- Total spaces: 1
- Parking features: None, Parking Lot
Features
- Stories: 1
- Waterfront features: Beach Access
Lot
- Features: Level
Details
- Parcel number: 344177
- Zoning: Residential
Construction
Type & style
- Home type: Condo
- Architectural style: Ranch
- Property subtype: Condominium
- Attached to another structure: Yes
Materials
- Brick
Condition
- New construction: No
- Year built: 1958
Utilities & green energy
- Sewer: Public Sewer
- Water: Public
Community & neighborhood
Security
- Security features: Security System
Community
- Community features: Health Club, Library, Medical Facilities, Park, Near Public Transport, Shopping/Mall
Location
- Region: Stamford
- Subdivision: Glenbrook
HOA & financial
HOA
- Has HOA: Yes
- HOA fee: $625 monthly
- Amenities included: Elevator(s), Management
- Services included: Maintenance Grounds, Trash, Snow Removal, Heat, Hot Water
Price history
| Date | Event | Price |
|---|---|---|
| 8/29/2025 | Listing removed | $2,700$3/sqft |
Source: Smart MLS #24118948 Report a problem | ||
| 8/15/2025 | Listed for rent | $2,700$3/sqft |
Source: Smart MLS #24118948 Report a problem | ||
| 10/21/2024 | Listing removed | $2,700$3/sqft |
Source: Smart MLS #24047774 Report a problem | ||
| 10/1/2024 | Listed for rent | $2,700$3/sqft |
Source: Smart MLS #24047774 Report a problem | ||
| 9/13/2024 | Sold | $280,000+12.4%$286/sqft |
Source: | ||
Public tax history
Tax history is unavailable.
Neighborhood: Downtown
Nearby schools
GreatSchools rating
- 4/10Newfield SchoolGrades: K-5Distance: 2.5 mi
- 4/10Rippowam Middle SchoolGrades: 6-8Distance: 2.2 mi
- 2/10Stamford High SchoolGrades: 9-12Distance: 0.4 mi
Schools provided by the listing agent
- Elementary: Newfield
- Middle: Rippowam
- High: Stamford
Source: Smart MLS. This data may not be complete. We recommend contacting the local school district to confirm school assignments for this home.

Get pre-qualified for a loan
At Zillow Home Loans, we can pre-qualify you in as little as 5 minutes with no impact to your credit score.An equal housing lender. NMLS #10287.



