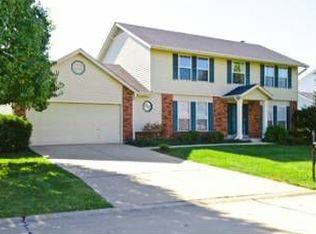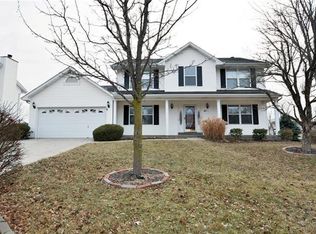Closed
Listing Provided by:
Brandon Z Kleeschulte 314-800-3100,
Gander Lighthouse Real Estate Group LLC
Bought with: Magnolia Real Estate
Price Unknown
39 Georgetown Cir, O'Fallon, MO 63368
4beds
2,598sqft
Single Family Residence
Built in 1989
9,147.6 Square Feet Lot
$346,900 Zestimate®
$--/sqft
$2,739 Estimated rent
Home value
$346,900
$326,000 - $368,000
$2,739/mo
Zestimate® history
Loading...
Owner options
Explore your selling options
What's special
FOUR BEDROOM, 2.5 BATHS, HOME HAS FORMAL DINING ROOM AND LIVING ROOM AND FAMILY ROOM ON MAIN LEVEL. FINISHED WALK OUT LOWER LEVEL. VERY POPULAR FLOOR PLAN. SUBDIVISION POOL AND TENNIS COURTS AND CLUBHOUSE. THIS HOME NEEDS TLC. BUILDING INSPECTION SUMMARY IS IN MLS DOCS. AND IS SELLING "AS IS". COMPS ARE AS HIGH AS $350K. SELLER IS OFFERING TO PAY UP TO $650.000 FOR HOME WARRANTY. PLEASE NO SHOWINGS BEFORE 11 AM.... SELLER WORKS SECOND SHIFT AND IS SLEEPING IN THE AM.
Zillow last checked: 8 hours ago
Listing updated: April 28, 2025 at 06:33pm
Listing Provided by:
Brandon Z Kleeschulte 314-800-3100,
Gander Lighthouse Real Estate Group LLC
Bought with:
Matthew F Becker, 2012027732
Magnolia Real Estate
Source: MARIS,MLS#: 22068855 Originating MLS: St. Charles County Association of REALTORS
Originating MLS: St. Charles County Association of REALTORS
Facts & features
Interior
Bedrooms & bathrooms
- Bedrooms: 4
- Bathrooms: 3
- Full bathrooms: 2
- 1/2 bathrooms: 1
- Main level bathrooms: 1
Heating
- Forced Air, Natural Gas
Cooling
- Central Air, Electric
Appliances
- Included: Dishwasher, Disposal, Electric Range, Electric Oven, Gas Water Heater
- Laundry: Main Level
Features
- Breakfast Room, Separate Dining
- Basement: Partially Finished,Concrete,Sleeping Area,Walk-Out Access
- Number of fireplaces: 1
- Fireplace features: Family Room, Wood Burning
Interior area
- Total structure area: 2,598
- Total interior livable area: 2,598 sqft
- Finished area above ground: 1,798
- Finished area below ground: 800
Property
Parking
- Total spaces: 2
- Parking features: Attached, Garage, Covered
- Attached garage spaces: 2
Features
- Levels: Two
- Patio & porch: Deck, Patio
Lot
- Size: 9,147 sqft
Details
- Parcel number: 201296537000051.0000000
- Special conditions: Standard
Construction
Type & style
- Home type: SingleFamily
- Architectural style: Traditional,Other
- Property subtype: Single Family Residence
Materials
- Brick Veneer, Frame
Condition
- Year built: 1989
Utilities & green energy
- Sewer: Public Sewer
- Water: Public
- Utilities for property: Underground Utilities
Community & neighborhood
Community
- Community features: Tennis Court(s), Clubhouse
Location
- Region: Ofallon
- Subdivision: Monticello Village C
HOA & financial
HOA
- HOA fee: $275 annually
Other
Other facts
- Listing terms: Cash,Conventional
- Ownership: Private
- Road surface type: Concrete
Price history
| Date | Event | Price |
|---|---|---|
| 3/13/2023 | Pending sale | $299,900$115/sqft |
Source: | ||
| 3/10/2023 | Sold | -- |
Source: | ||
| 1/19/2023 | Contingent | $299,900$115/sqft |
Source: | ||
| 1/8/2023 | Price change | $299,900-6.3%$115/sqft |
Source: | ||
| 11/7/2022 | Listed for sale | $320,000$123/sqft |
Source: | ||
Public tax history
| Year | Property taxes | Tax assessment |
|---|---|---|
| 2024 | $3,735 -0.1% | $56,700 |
| 2023 | $3,738 +25.7% | $56,700 +35.1% |
| 2022 | $2,975 | $41,978 |
Find assessor info on the county website
Neighborhood: 63368
Nearby schools
GreatSchools rating
- 8/10Pheasant Point Elementary SchoolGrades: K-5Distance: 0.8 mi
- 9/10Ft. Zuwmalt West Middle SchoolGrades: 6-8Distance: 0.8 mi
- 10/10Ft. Zumwalt West High SchoolGrades: 9-12Distance: 4.2 mi
Schools provided by the listing agent
- Elementary: Pheasant Point Elem.
- Middle: Ft. Zumwalt West Middle
- High: Ft. Zumwalt West High
Source: MARIS. This data may not be complete. We recommend contacting the local school district to confirm school assignments for this home.
Get a cash offer in 3 minutes
Find out how much your home could sell for in as little as 3 minutes with a no-obligation cash offer.
Estimated market value
$346,900
Get a cash offer in 3 minutes
Find out how much your home could sell for in as little as 3 minutes with a no-obligation cash offer.
Estimated market value
$346,900

