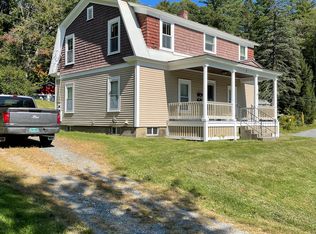Closed
Listed by:
Rowan Carroll,
Coldwell Banker LIFESTYLES - Hanover Cell:603-359-2574
Bought with: Coldwell Banker LIFESTYLES - Hanover
$385,000
39 Garland Row, Hartford, VT 05001
2beds
1,589sqft
Single Family Residence
Built in 1925
0.4 Acres Lot
$430,100 Zestimate®
$242/sqft
$2,376 Estimated rent
Home value
$430,100
$409,000 - $456,000
$2,376/mo
Zestimate® history
Loading...
Owner options
Explore your selling options
What's special
Charming two bedroom, two bathroom Cape located on a peaceful dead end road. Many great features including updated kitchen and bathrooms, wood burning fireplace with insert in the large living room, beautiful hardwood floors, updated windows, and a light and bright insulated sunroom. A lovely home in a great location! Showings start Saturday March 25th.
Zillow last checked: 8 hours ago
Listing updated: July 05, 2023 at 06:57am
Listed by:
Rowan Carroll,
Coldwell Banker LIFESTYLES - Hanover Cell:603-359-2574
Bought with:
Rowan Carroll
Coldwell Banker LIFESTYLES - Hanover
Source: PrimeMLS,MLS#: 4946268
Facts & features
Interior
Bedrooms & bathrooms
- Bedrooms: 2
- Bathrooms: 2
- Full bathrooms: 1
- 1/2 bathrooms: 1
Heating
- Propane, Hot Air
Cooling
- None
Appliances
- Included: Dishwasher, Microwave, Gas Range, Refrigerator, Tankless Water Heater
Features
- Flooring: Tile, Wood
- Basement: Full,Interior Stairs,Unfinished,Interior Entry
Interior area
- Total structure area: 2,337
- Total interior livable area: 1,589 sqft
- Finished area above ground: 1,589
- Finished area below ground: 0
Property
Parking
- Total spaces: 2
- Parking features: Shared Driveway, Paved, Detached
- Garage spaces: 2
Features
- Levels: 1.75
- Stories: 1
Lot
- Size: 0.40 Acres
- Features: Corner Lot, Level, Sloped
Details
- Parcel number: 28509013962
- Zoning description: R1
Construction
Type & style
- Home type: SingleFamily
- Architectural style: Cape
- Property subtype: Single Family Residence
Materials
- Wood Frame, Vinyl Siding
- Foundation: Concrete
- Roof: Asphalt Shingle,Standing Seam
Condition
- New construction: No
- Year built: 1925
Utilities & green energy
- Electric: Circuit Breakers
- Sewer: Public Sewer
- Utilities for property: Propane
Community & neighborhood
Location
- Region: White Riv Jct
Price history
| Date | Event | Price |
|---|---|---|
| 6/30/2023 | Sold | $385,000+10%$242/sqft |
Source: | ||
| 3/22/2023 | Listed for sale | $350,000+57%$220/sqft |
Source: | ||
| 6/13/2018 | Sold | $223,000+26%$140/sqft |
Source: Public Record Report a problem | ||
| 11/22/2005 | Sold | $177,000$111/sqft |
Source: Public Record Report a problem | ||
Public tax history
| Year | Property taxes | Tax assessment |
|---|---|---|
| 2024 | -- | $179,100 |
| 2023 | -- | $179,100 |
| 2022 | -- | $179,100 |
Find assessor info on the county website
Neighborhood: 05001
Nearby schools
GreatSchools rating
- 5/10White River SchoolGrades: PK-5Distance: 0.4 mi
- 7/10Hartford Memorial Middle SchoolGrades: 6-8Distance: 0.2 mi
- 7/10Hartford High SchoolGrades: 9-12Distance: 0.3 mi
Schools provided by the listing agent
- Middle: Hartford Memorial Middle
- High: Hartford High School
- District: Hartford School District
Source: PrimeMLS. This data may not be complete. We recommend contacting the local school district to confirm school assignments for this home.

Get pre-qualified for a loan
At Zillow Home Loans, we can pre-qualify you in as little as 5 minutes with no impact to your credit score.An equal housing lender. NMLS #10287.
