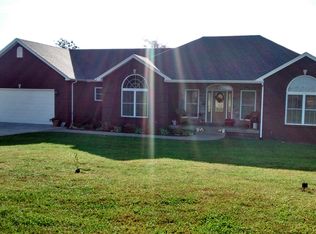This 3 bedroom 2 bath home on 3.65 acres room for livestock or let the kids run and play. The full basement has a 2 car garage, storage area and family room with a decorative fireplace and TV. The laundry closet is off the dining room on the main floor. Master suite with a large walk in closet. There is a above ground pool and a hot tub. The refrigerator and the gun safe in the garage stay with the property. The back deck is covered and screened in for outdoor enjoyment. The washer and dryer stay also. HSA Home Warranty provided by sellers
This property is off market, which means it's not currently listed for sale or rent on Zillow. This may be different from what's available on other websites or public sources.

