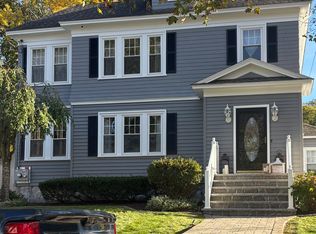This two family is truly amazing. Located in the Belvedere section of Lowell. There are so many update we have attached a sheet listing them. First floor has an addition with the master bedroom and master bath. Two living rooms and dinning room with hardwood floors. An additional two bedrooms one with a Murphy bed it could be used as a office. Second-floor unit has been updated with three bedrooms Hardwood floors and enclosed porch for you breakfast coffee. Both units have central AC which is a rare find in an older home.Two car garage and parking for three more cars. During the summer enjoy the inground pool. This home is meticulously maintained.
This property is off market, which means it's not currently listed for sale or rent on Zillow. This may be different from what's available on other websites or public sources.
