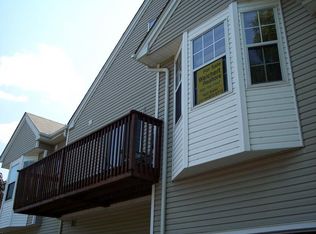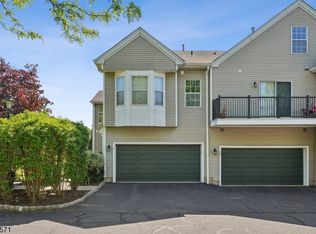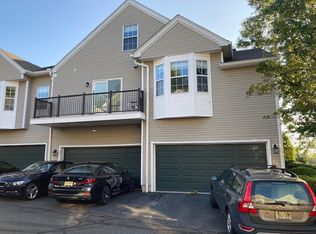METICULOUS in every way! Move-in ready Dogwood model (1915 sq ft) townhouse end unit - 2 BR/2.1 bath - 2nd floor Family room/loft. Numerous updates throughout including hardwood floors on main level. Great location with beautiful views of sunsets and rolling lush greenery from your patio. Tremendous amount of natural light on both main and upper levels. Rooms are spacious and provide the perfect floor plan for entertaining (both formal and informal) - Two sided open fireplace is shared between Living and Family rooms. Updated kitchen features a breakfast bar, granite countertops, farmers style sink, wood cabinetry and opens into family room. Direct access out to patio from formal Living Room and dining room large enough to host holiday dinners. Interior just painted in 2020. 2 car attached garage.
This property is off market, which means it's not currently listed for sale or rent on Zillow. This may be different from what's available on other websites or public sources.


