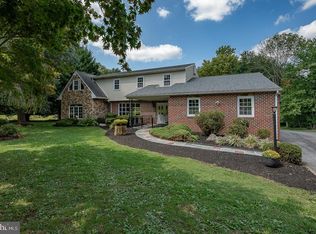Sold for $795,000
$795,000
39 Forge Rd, Glen Mills, PA 19342
6beds
3,945sqft
SingleFamily
Built in 1971
2.12 Acres Lot
$942,800 Zestimate®
$202/sqft
$6,088 Estimated rent
Home value
$942,800
$877,000 - $1.02M
$6,088/mo
Zestimate® history
Loading...
Owner options
Explore your selling options
What's special
Welcome HOME to 39 W Forge Rd, a fabulous 4+ Bedroom, 5.5 Bath homeperfectly situatedon a pristine two-acre lot in an incredible serene setting! Over3900+ square feet of interior space plus a finished basement AND abundantexterior decks,patios,outdoor spaces that provide endless possibilities, ideal formultigenerational needs! With an accent on gatherings and entertaining, the firstfloor is truly a dream come true! A classic slate front walkway brings you to acovered porch and the foyer entry. Overlooking the front grounds from the bay window highlights the spacious living room that flowsto anexpansive dining room thatcan easily host your large dinner parties! The foyer also leads to a large, customeat in kitchen and open to the fireside comfort of the family room, with sliders from here to a three-season sunroom with its own wood-burningstove. The kitchen caters to the gourmet cook with abundant granite countertopsandloadsof custom cabinetry, ample recessed lighting, double oven withconvection, cooktop, subzero refrigerator, microwave, double sink and extra washor wet bar sink with sliders to a huge covered slatepatio. A conveniently locatedfirst floor in-law/au pair/office suite features a full gorgeoustiledbathroom andnewer ceramic tile kitchenette open to rear decks overlooking the lush backyard.You'll find beautiful hardwoods, crown molding,chair rails and unique millwork touches through most the 1st floor. An attached oversized 2 car garagewith attic storage offers easy access to the kitchen. Completing the main floor is aside entry into the mud/laundry roomand a half bath nearby. On the 2nd floor, you'll find four bedrooms with beautiful hardwoods and more unique touches. Three of the bedrooms are ample sized & central to the ceramic tiled hall bath with double sink and a linen closet. The 3rd bedroomoffers double closets andincludes an adjoining bonus room, just right for play/office/workout/nursery, yourchoice! The generous primary ensuite with plenty of space for a nice sizedsittingareahas two walk-in closets and a smaller closet. Sliding doors access afabulouscovered porch overlooking the tranquil back grounds. A grand primary bath features whirlpool tub, tiled shower, double sinks and vanity, a custom wash sink andbidet and skylightsadds a touch of luxury. There's a second smaller full bath justright for privacy needs. The basement has a very large finished recreation roomand another finishedroom that offers endless possibilities, including a bedroomwith a full bath nearby! The rear grounds provide a peaceful oasis with a custom vegetable garden,a tree house, a tree-covered mulch path, a fire-pit and a 12x8 shed. Among recent upgrades include a new roof and skylights at rear lower level (2023), a new 5 ton AChandler (2023), a new high efficiency wood stove insert in the family room (2022),and new vinyl siding and railsto the 2nd floor porch (2022). LocatedinRoseTree Media School District, close to all major highways, Philly airport, commuter rail trains, and tons of great surrounding area amenities! Don't miss out on this incredible opportunity! Schedule your appt today! 2023-09-19
Facts & features
Interior
Bedrooms & bathrooms
- Bedrooms: 6
- Bathrooms: 6
- Full bathrooms: 5
- 1/2 bathrooms: 1
Heating
- yes, yes
Cooling
- Central
Appliances
- Included: Dishwasher, Freezer, Garbage disposal, Microwave, Range / Oven, Refrigerator
Features
- Flooring: Tile, Hardwood
- Has fireplace: Yes
Interior area
- Total interior livable area: 3,945 sqft
Property
Parking
- Total spaces: 2
- Parking features: Off-street
Features
- Exterior features: Stone, Wood, Brick
Lot
- Size: 2.12 Acres
Details
- Parcel number: 27000064501
Construction
Type & style
- Home type: SingleFamily
- Architectural style: Conventional
Materials
- Roof: Composition
Condition
- Year built: 1971
Community & neighborhood
Location
- Region: Glen Mills
Other
Other facts
- central_air_desc: Central A/C
- roof_types: Unknown
- parking: Off Street
- heating_desc: Hot Water, Oil
- taxes_annual: 9284
- grade_school: Glenwood
Price history
| Date | Event | Price |
|---|---|---|
| 11/1/2023 | Sold | $795,000+6%$202/sqft |
Source: Public Record Report a problem | ||
| 10/27/2023 | Pending sale | $750,000$190/sqft |
Source: Berkshire Hathaway HomeServices Fox & Roach, REALTORS #PADE2053668 Report a problem | ||
| 10/4/2023 | Contingent | $750,000$190/sqft |
Source: Berkshire Hathaway HomeServices Fox & Roach, REALTORS #PADE2053668 Report a problem | ||
| 9/20/2023 | Pending sale | $750,000$190/sqft |
Source: Berkshire Hathaway HomeServices Fox & Roach, REALTORS #PADE2053668 Report a problem | ||
| 9/14/2023 | Listed for sale | $750,000+42.9%$190/sqft |
Source: Berkshire Hathaway HomeServices Fox & Roach, REALTORS #PADE2053668 Report a problem | ||
Public tax history
| Year | Property taxes | Tax assessment |
|---|---|---|
| 2025 | $10,060 -16.5% | $488,925 -21.5% |
| 2024 | $12,045 +3.6% | $623,010 |
| 2023 | $11,621 +2.6% | $623,010 |
Find assessor info on the county website
Neighborhood: 19342
Nearby schools
GreatSchools rating
- 8/10Glenwood El SchoolGrades: K-5Distance: 2 mi
- 8/10Springton Lake Middle SchoolGrades: 6-8Distance: 3 mi
- 9/10Penncrest High SchoolGrades: 9-12Distance: 1.3 mi
Schools provided by the listing agent
- Elementary: GLENWOOD
- Middle: SPRNGTN LK
- High: PENNCREST
- District: Rose Tree-Media
Source: The MLS. This data may not be complete. We recommend contacting the local school district to confirm school assignments for this home.
Get a cash offer in 3 minutes
Find out how much your home could sell for in as little as 3 minutes with a no-obligation cash offer.
Estimated market value$942,800
Get a cash offer in 3 minutes
Find out how much your home could sell for in as little as 3 minutes with a no-obligation cash offer.
Estimated market value
$942,800
