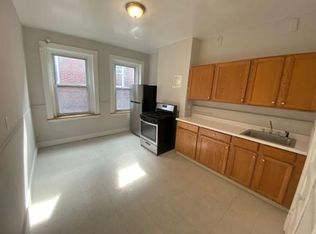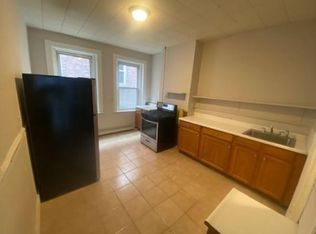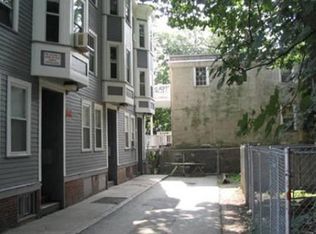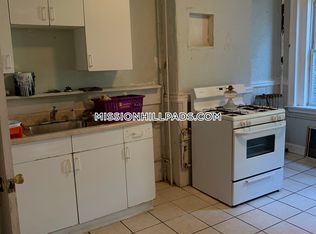1st Showings; OPEN HOUSE GROUP TOURS, FRIDAY. 11/29, 11 am & 12 PM. SATURDAY 11/30, 12 & 1 PM. One of Boston's Best Emerging Neighborhoods! Desirable Dudley Square locale. FAST ACCESS to South End, Longwood Med, Major Universities, Museums, Theatre District, Symphony, Downtown, I-93. Huge Triple Decker with Majestic Brownstone styling. Ornate filigree Stone column entry, decorative exterior window Keystones and Dental trim. Family owned and occupied and 1st time available for many years. 14 Rooms, 7 Bedrooms. Many updates; Windows, Granite counters, tiled baths, cabinets, heating/hot water system, electrical, gas stoves, appliances, roof (2013) and more. Ornate wood detail, French doors, decorative fireplace mantels (sealed fireplaces). Large, newly partially finished basement offers Great Community space for exercise & storage. Property has untapped potential and with additional improvements can easily command High market rents. Amazing Roof Top Panoramic View of Downtown.
This property is off market, which means it's not currently listed for sale or rent on Zillow. This may be different from what's available on other websites or public sources.



