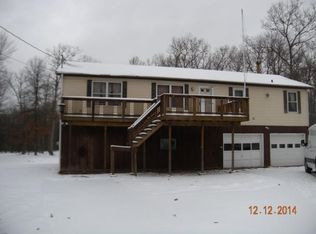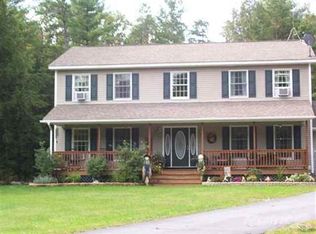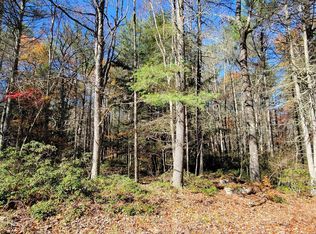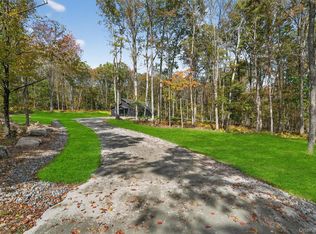Cozy Ranch! Let this lovely Ranch home welcome you with it's large, open living room/dining room with high ceilings and a wood burning fireplace, spacious kitchen with plenty of closet space and laundry area, three bedrooms and 2 full baths includes a master suite with garden tub. The full basement with easy access from the paved driveway that leads into a large mud room, family room and a lot of storage! Great setting on 5+ country acres with a big front lawn, nice back yard that is mostly wooded and slightly sloping. Oh, and don't forget the full house Generac generator! Come take a look today.
This property is off market, which means it's not currently listed for sale or rent on Zillow. This may be different from what's available on other websites or public sources.



