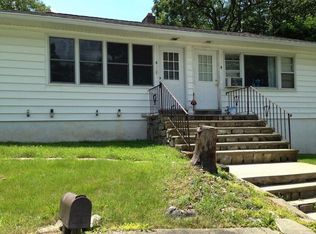Closed
Street View
$500,000
39 Ford Rd, Roxbury Twp., NJ 07850
3beds
3baths
--sqft
Single Family Residence
Built in 1969
0.34 Acres Lot
$512,500 Zestimate®
$--/sqft
$3,669 Estimated rent
Home value
$512,500
$477,000 - $554,000
$3,669/mo
Zestimate® history
Loading...
Owner options
Explore your selling options
What's special
Zillow last checked: February 08, 2026 at 11:15pm
Listing updated: August 29, 2025 at 02:43am
Listed by:
Mark Mielke 888-501-6953,
United Real Estate
Bought with:
Alexander Lau
Nexthome Prime
Source: GSMLS,MLS#: 3962659
Price history
| Date | Event | Price |
|---|---|---|
| 8/28/2025 | Sold | $500,000-1.9% |
Source: | ||
| 7/29/2025 | Pending sale | $509,831 |
Source: | ||
| 6/26/2025 | Price change | $509,831-1.9% |
Source: | ||
| 5/17/2025 | Listed for sale | $519,928+18.2% |
Source: | ||
| 9/1/2022 | Sold | $440,000+10.3% |
Source: | ||
Public tax history
Tax history is unavailable.
Neighborhood: 07850
Nearby schools
GreatSchools rating
- 4/10Nixon Elementary SchoolGrades: PK-4Distance: 0.7 mi
- 5/10Eisenhower Middle SchoolGrades: 7-8Distance: 3.4 mi
- 5/10Roxbury High SchoolGrades: 9-12Distance: 3.2 mi
Get a cash offer in 3 minutes
Find out how much your home could sell for in as little as 3 minutes with a no-obligation cash offer.
Estimated market value$512,500
Get a cash offer in 3 minutes
Find out how much your home could sell for in as little as 3 minutes with a no-obligation cash offer.
Estimated market value
$512,500
