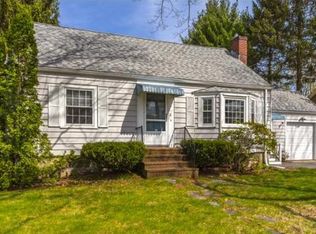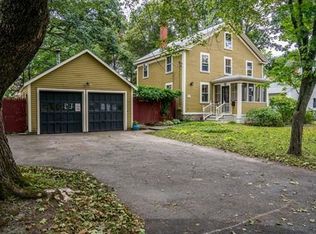Sold for $1,150,000
$1,150,000
39 Fletcher Rd, Bedford, MA 01730
5beds
3,158sqft
Single Family Residence
Built in 1885
0.49 Acres Lot
$1,374,100 Zestimate®
$364/sqft
$4,769 Estimated rent
Home value
$1,374,100
$1.25M - $1.53M
$4,769/mo
Zestimate® history
Loading...
Owner options
Explore your selling options
What's special
I love that house! One of the prettiest houses on Fletcher! That's your house!?!? This is what you will hear if you are lucky enough to call 39 Fletcher Road home! The curb appeal is amazing here, one of the jewels of beloved Fletcher Road. Nestled in the heart of Bedford Center, everything you need is just a short walk away. Known as the Mary Fletcher house, this circa 1885 Victorian has been updated and impeccably maintained over the years. The south facing family room addition is a favorite spot, with light pouring in from the skylights and oversized windows. Adjacent is the kitchen, updated recently with a gas range,stainless appliances, and quartz counters. Host Holiday dinners by the fireplace in the dining room, with one of 3 gorgeous bump out bays found in the house. First floor laundry and a private office/library will appeal to your practical side as well! The second + third floors offer another office plus 5 plus bedrooms. Important updates include windows, gas heat, + more!
Zillow last checked: 8 hours ago
Listing updated: February 16, 2023 at 04:06pm
Listed by:
Team Suzanne and Company 781-275-2156,
Compass 617-206-3333,
Suzanne Koller 781-496-8254
Bought with:
Seeme Moreira
Coldwell Banker Realty - Winchester
Source: MLS PIN,MLS#: 73061819
Facts & features
Interior
Bedrooms & bathrooms
- Bedrooms: 5
- Bathrooms: 2
- Full bathrooms: 2
Primary bedroom
- Features: Flooring - Wall to Wall Carpet
- Level: Second
- Area: 224
- Dimensions: 14 x 16
Bedroom 2
- Features: Flooring - Wall to Wall Carpet, Crown Molding
- Level: Second
- Area: 170
- Dimensions: 17 x 10
Bedroom 3
- Features: Flooring - Wall to Wall Carpet
- Level: Second
- Area: 108
- Dimensions: 9 x 12
Bedroom 4
- Features: Flooring - Wall to Wall Carpet
- Level: Second
- Area: 135
- Dimensions: 15 x 9
Bedroom 5
- Features: Flooring - Wall to Wall Carpet
- Level: Second
- Area: 90
- Dimensions: 9 x 10
Primary bathroom
- Features: No
Bathroom 1
- Features: Bathroom - Full, Flooring - Stone/Ceramic Tile
- Level: First
- Area: 54
- Dimensions: 6 x 9
Bathroom 2
- Features: Bathroom - 3/4, Flooring - Stone/Ceramic Tile
- Level: Second
- Area: 90
- Dimensions: 9 x 10
Dining room
- Features: Flooring - Hardwood, Crown Molding
- Level: First
- Area: 255
- Dimensions: 17 x 15
Family room
- Features: Skylight, Flooring - Hardwood, Deck - Exterior, Exterior Access
- Level: First
- Area: 256
- Dimensions: 16 x 16
Kitchen
- Features: Flooring - Stone/Ceramic Tile, Recessed Lighting, Stainless Steel Appliances, Gas Stove
- Level: First
- Area: 210
- Dimensions: 15 x 14
Living room
- Features: Flooring - Hardwood, Crown Molding
- Level: First
- Area: 238
- Dimensions: 14 x 17
Heating
- Forced Air, Natural Gas
Cooling
- Central Air
Appliances
- Included: Gas Water Heater, Water Heater, Range, Dishwasher, Disposal, Refrigerator, Washer, Dryer, Range Hood
- Laundry: Flooring - Vinyl, Gas Dryer Hookup, Washer Hookup, First Floor
Features
- Crown Molding, Recessed Lighting, Sitting Room, Bonus Room, Bedroom, Walk-up Attic, High Speed Internet
- Flooring: Tile, Carpet, Hardwood, Wood Laminate, Flooring - Hardwood, Flooring - Wall to Wall Carpet, Laminate, Flooring - Wood
- Windows: Insulated Windows
- Basement: Full,Interior Entry,Bulkhead,Sump Pump,Concrete,Unfinished
- Number of fireplaces: 1
- Fireplace features: Dining Room
Interior area
- Total structure area: 3,158
- Total interior livable area: 3,158 sqft
Property
Parking
- Total spaces: 8
- Parking features: Detached, Garage Door Opener, Storage, Paved Drive, Off Street, Paved
- Garage spaces: 2
- Uncovered spaces: 6
Features
- Patio & porch: Deck - Wood
- Exterior features: Deck - Wood, Rain Gutters, Professional Landscaping, Sprinkler System, Garden
- Frontage length: 110.00
Lot
- Size: 0.49 Acres
- Features: Level
Details
- Parcel number: 352032
- Zoning: C
Construction
Type & style
- Home type: SingleFamily
- Architectural style: Colonial,Victorian,Antique
- Property subtype: Single Family Residence
Materials
- Frame
- Foundation: Stone, Brick/Mortar
- Roof: Shingle
Condition
- Year built: 1885
Utilities & green energy
- Electric: Circuit Breakers, 200+ Amp Service
- Sewer: Public Sewer
- Water: Public
- Utilities for property: for Gas Range, for Gas Dryer, Washer Hookup
Green energy
- Energy efficient items: Thermostat
Community & neighborhood
Community
- Community features: Public Transportation, Shopping, Tennis Court(s), Park, Walk/Jog Trails, Stable(s), Golf, Medical Facility, Bike Path, Conservation Area, Highway Access, House of Worship, Private School, Public School, University, Sidewalks
Location
- Region: Bedford
- Subdivision: Town Center/desirable Fletcher Road!
Other
Other facts
- Road surface type: Paved
Price history
| Date | Event | Price |
|---|---|---|
| 2/16/2023 | Sold | $1,150,000-7.1%$364/sqft |
Source: MLS PIN #73061819 Report a problem | ||
| 1/9/2023 | Contingent | $1,238,000$392/sqft |
Source: MLS PIN #73061819 Report a problem | ||
| 1/1/2023 | Price change | $1,238,000-3.1%$392/sqft |
Source: MLS PIN #73061819 Report a problem | ||
| 11/30/2022 | Listed for sale | $1,278,000$405/sqft |
Source: MLS PIN #73061819 Report a problem | ||
Public tax history
| Year | Property taxes | Tax assessment |
|---|---|---|
| 2025 | $13,075 +12.5% | $1,086,000 +11% |
| 2024 | $11,627 +11.9% | $978,700 +17.6% |
| 2023 | $10,387 -3.4% | $832,300 +5.1% |
Find assessor info on the county website
Neighborhood: 01730
Nearby schools
GreatSchools rating
- 8/10Lt Job Lane SchoolGrades: 3-5Distance: 1.5 mi
- 9/10John Glenn Middle SchoolGrades: 6-8Distance: 0.5 mi
- 10/10Bedford High SchoolGrades: 9-12Distance: 0.3 mi
Schools provided by the listing agent
- Elementary: Davis/Lane
- Middle: John Glenn
- High: Bedford
Source: MLS PIN. This data may not be complete. We recommend contacting the local school district to confirm school assignments for this home.
Get a cash offer in 3 minutes
Find out how much your home could sell for in as little as 3 minutes with a no-obligation cash offer.
Estimated market value$1,374,100
Get a cash offer in 3 minutes
Find out how much your home could sell for in as little as 3 minutes with a no-obligation cash offer.
Estimated market value
$1,374,100

