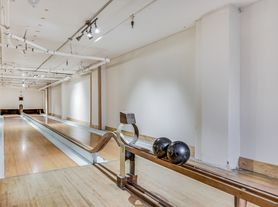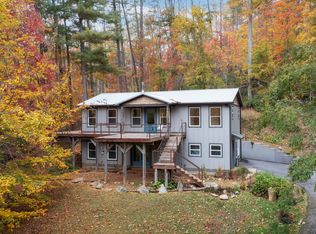Fully furnished, beautiful home in a great Kenilworth neighborhood. All utilities included plus fiber internet. Well stocked kitchen and linens included. Just bring your suitcase. Reverse osmosis water, large closets, cathedral ceiling, large deck and front porch. All furniture in pictures stays including Steinway grand piano and treadmill. Flexible lease options. Will consider any 30+ day stays. Close to the hospital, Biltmore Estate, downtown. This is a single family house with a small apartment on the basement level. It was converted from a short term rental to house someone who lost their home in Helene. This is completely separate including the entrance and HVAC system. This is a 3 bedroom but one bedroom is currently set up as an office. It could potentially be reconfigured.
Flexible lease terms. Need at least 30 days but would consider a long term vacation up to a year lease.
House for rent
Accepts Zillow applications
$3,500/mo
39 Finalee Ave, Asheville, NC 28803
3beds
2,000sqft
Price may not include required fees and charges.
Single family residence
Available Sun Dec 14 2025
No pets
Central air
In unit laundry
Off street parking
Forced air
What's special
Front porchLarge deckWell stocked kitchenCathedral ceiling
- 19 hours |
- -- |
- -- |
Travel times
Facts & features
Interior
Bedrooms & bathrooms
- Bedrooms: 3
- Bathrooms: 3
- Full bathrooms: 2
- 1/2 bathrooms: 1
Heating
- Forced Air
Cooling
- Central Air
Appliances
- Included: Dishwasher, Dryer, Freezer, Microwave, Oven, Refrigerator, Washer
- Laundry: In Unit
Features
- Flooring: Hardwood, Tile
- Furnished: Yes
Interior area
- Total interior livable area: 2,000 sqft
Property
Parking
- Parking features: Off Street
- Details: Contact manager
Features
- Exterior features: Bicycle storage, Heating system: Forced Air, Internet included in rent, Utilities included in rent
Details
- Parcel number: 964861737200000
Construction
Type & style
- Home type: SingleFamily
- Property subtype: Single Family Residence
Utilities & green energy
- Utilities for property: Internet
Community & HOA
Location
- Region: Asheville
Financial & listing details
- Lease term: 1 Month
Price history
| Date | Event | Price |
|---|---|---|
| 11/5/2025 | Listed for rent | $3,500$2/sqft |
Source: Zillow Rentals | ||
| 9/29/2025 | Listing removed | $3,500$2/sqft |
Source: Zillow Rentals | ||
| 9/8/2025 | Listed for rent | $3,500-12.5%$2/sqft |
Source: Zillow Rentals | ||
| 1/30/2024 | Listing removed | -- |
Source: Zillow Rentals | ||
| 1/9/2024 | Listed for rent | $4,000$2/sqft |
Source: Zillow Rentals | ||

