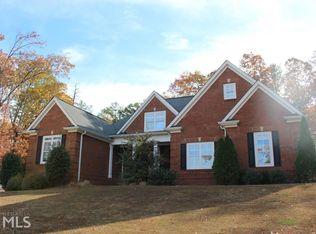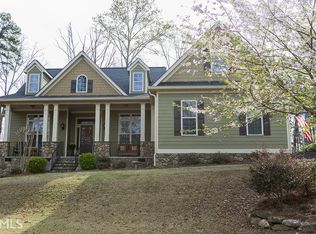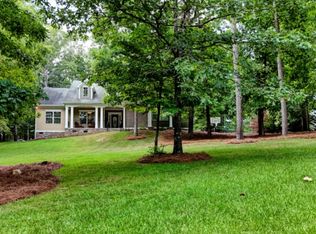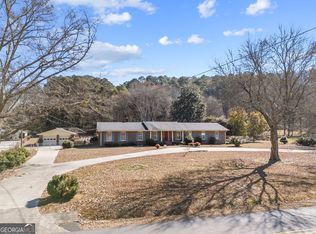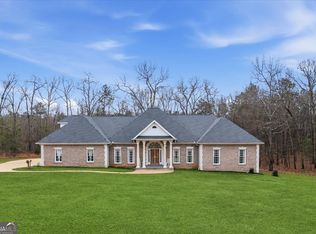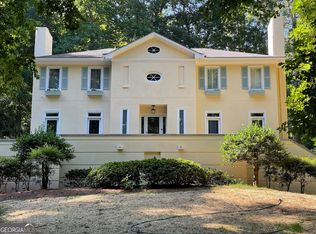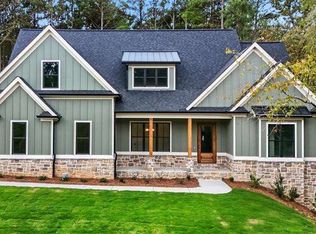Updated home located on a quiet cul-de-sac in the highly desirable Model School District, situated on a private 1.28-acre lot. This inviting residence features hardwood floors throughout and a spacious floor plan ideal for everyday living and entertaining. The primary suite offers an updated bathroom with new tile flooring, tiled shower, and a separate soaking tub. With 4 bedrooms, 3 full bathrooms, and 1 half bath, plus a large bonus room that can easily serve as a 5th bedroom, office, or media space, this home provides exceptional flexibility and is one of the larger homes in the area. Enjoy the fenced-in backyard, perfect for pets, play, and outdoor gatherings. A rare opportunity combining location, space, and updates.
Active
$589,900
39 Fieldstone Dr NE, Rome, GA 30161
4beds
3,300sqft
Est.:
Single Family Residence
Built in 2007
1.28 Acres Lot
$552,900 Zestimate®
$179/sqft
$-- HOA
What's special
- 1 day |
- 72 |
- 0 |
Zillow last checked: 8 hours ago
Listing updated: 18 hours ago
Listed by:
Robert N Rogers 706-252-0303,
Hardy Realty & Development Company
Source: GAMLS,MLS#: 10683112
Tour with a local agent
Facts & features
Interior
Bedrooms & bathrooms
- Bedrooms: 4
- Bathrooms: 4
- Full bathrooms: 3
- 1/2 bathrooms: 1
- Main level bathrooms: 2
- Main level bedrooms: 3
Rooms
- Room types: Bonus Room, Family Room, Foyer, Great Room, Keeping Room, Laundry, Media Room, Office
Dining room
- Features: Seats 12+, Separate Room
Kitchen
- Features: Breakfast Bar, Pantry, Solid Surface Counters
Heating
- Electric, Heat Pump
Cooling
- Electric, Ceiling Fan(s), Central Air, Heat Pump, Zoned, Dual
Appliances
- Included: Cooktop, Dishwasher, Disposal, Electric Water Heater, Ice Maker, Microwave, Oven, Refrigerator, Stainless Steel Appliance(s)
- Laundry: In Hall, Mud Room
Features
- Tray Ceiling(s), Vaulted Ceiling(s), High Ceilings, Double Vanity, Separate Shower, Walk-In Closet(s), Master On Main Level, Split Bedroom Plan
- Flooring: Hardwood, Tile, Carpet
- Windows: Double Pane Windows, Storm Window(s)
- Basement: Crawl Space,Exterior Entry
- Attic: Expandable
- Number of fireplaces: 2
- Fireplace features: Family Room, Factory Built, Gas Log
- Common walls with other units/homes: No Common Walls
Interior area
- Total structure area: 3,300
- Total interior livable area: 3,300 sqft
- Finished area above ground: 3,300
- Finished area below ground: 0
Video & virtual tour
Property
Parking
- Total spaces: 2
- Parking features: Garage Door Opener, Garage, Parking Pad
- Has garage: Yes
- Has uncovered spaces: Yes
Features
- Levels: Two
- Stories: 2
- Patio & porch: Porch, Screened
- Fencing: Back Yard,Chain Link,Fenced
Lot
- Size: 1.28 Acres
- Features: Cul-De-Sac, Level, Private, Sloped
- Residential vegetation: Partially Wooded
Details
- Additional structures: Kennel/Dog Run, Outbuilding
- Parcel number: M13 240J
- Special conditions: Agent Owned
Construction
Type & style
- Home type: SingleFamily
- Architectural style: Traditional
- Property subtype: Single Family Residence
Materials
- Brick
- Foundation: Block
- Roof: Composition
Condition
- Resale
- New construction: No
- Year built: 2007
Utilities & green energy
- Electric: 220 Volts
- Sewer: Septic Tank
- Water: Public
- Utilities for property: Electricity Available, Phone Available, Water Available
Community & HOA
Community
- Features: None
- Subdivision: Timber Ridge
HOA
- Has HOA: No
- Services included: None
Location
- Region: Rome
Financial & listing details
- Price per square foot: $179/sqft
- Tax assessed value: $512,650
- Annual tax amount: $5,813
- Date on market: 2/10/2026
- Listing agreement: Exclusive Right To Sell
- Listing terms: Cash,Conventional,FHA,USDA Loan,VA Loan
- Electric utility on property: Yes
Estimated market value
$552,900
$525,000 - $581,000
$2,570/mo
Price history
Price history
| Date | Event | Price |
|---|---|---|
| 2/11/2026 | Listed for sale | $589,900+11.9%$179/sqft |
Source: | ||
| 11/30/2023 | Sold | $527,000-4.2%$160/sqft |
Source: | ||
| 11/30/2023 | Pending sale | $550,000$167/sqft |
Source: | ||
| 11/27/2023 | Listed for sale | $550,000$167/sqft |
Source: | ||
| 11/8/2023 | Pending sale | $550,000$167/sqft |
Source: | ||
Public tax history
Public tax history
| Year | Property taxes | Tax assessment |
|---|---|---|
| 2024 | $5,900 +2.6% | $205,060 +2.8% |
| 2023 | $5,752 +25.8% | $199,498 +30.4% |
| 2022 | $4,571 +16.9% | $152,942 +5.6% |
Find assessor info on the county website
BuyAbility℠ payment
Est. payment
$3,439/mo
Principal & interest
$2776
Property taxes
$457
Home insurance
$206
Climate risks
Neighborhood: 30161
Nearby schools
GreatSchools rating
- 7/10Model Elementary SchoolGrades: PK-4Distance: 2.2 mi
- 8/10Model Middle SchoolGrades: 5-7Distance: 2.2 mi
- 9/10Model High SchoolGrades: 8-12Distance: 2.3 mi
Schools provided by the listing agent
- Elementary: Model
- Middle: Model
- High: Model
Source: GAMLS. This data may not be complete. We recommend contacting the local school district to confirm school assignments for this home.
- Loading
- Loading
