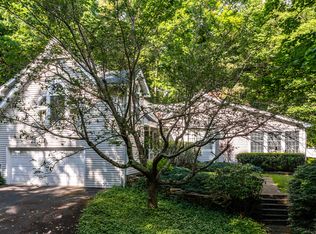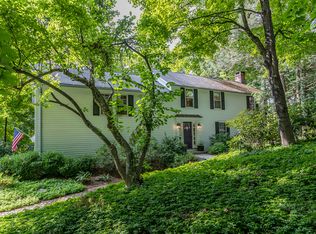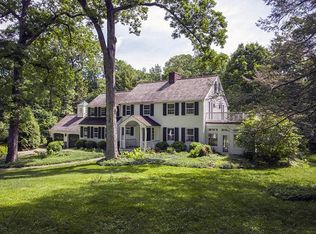Sold for $1,900,000
$1,900,000
39 Ferry Bridge Road, Washington, CT 06793
4beds
3,594sqft
Single Family Residence
Built in 1959
1.6 Acres Lot
$1,962,300 Zestimate®
$529/sqft
$7,958 Estimated rent
Home value
$1,962,300
$1.65M - $2.34M
$7,958/mo
Zestimate® history
Loading...
Owner options
Explore your selling options
What's special
Fabulous country home in desirable location just off the Washington Green. 4 Bedrooms, 4.5 baths, pool, generator, mature landscaping, outdoor terrace with grill, firepit. Walk to Steep Rock, library, PO Cafe, post office etc. Upper floor primary suite with sitting room/office, lots of storage. 2 en-suite guest rooms on main level, along with enclosed porch. Lower level is full walk out with bedroom, full bath, wet bar/kitchenette, gym, laundry, etc. Fantastic Scott Pool. 2 car attached garage and plenty of parking in the circular driveway. Don't miss this opportunity!
Zillow last checked: 8 hours ago
Listing updated: June 20, 2025 at 01:22pm
Listed by:
Pels Matthews 203-671-5432,
W. Raveis Lifestyles Realty 860-868-0511
Bought with:
Pels Matthews, REB.0794331
W. Raveis Lifestyles Realty
Source: Smart MLS,MLS#: 24037967
Facts & features
Interior
Bedrooms & bathrooms
- Bedrooms: 4
- Bathrooms: 5
- Full bathrooms: 4
- 1/2 bathrooms: 1
Primary bedroom
- Features: Full Bath, Hardwood Floor
- Level: Upper
- Area: 338.8 Square Feet
- Dimensions: 14 x 24.2
Bedroom
- Features: Full Bath, Hardwood Floor
- Level: Main
- Area: 232.4 Square Feet
- Dimensions: 14 x 16.6
Bedroom
- Features: Full Bath, Hardwood Floor
- Level: Main
- Area: 232.4 Square Feet
- Dimensions: 14 x 16.6
Bedroom
- Features: Walk-In Closet(s), Tile Floor
- Level: Lower
- Area: 211.9 Square Feet
- Dimensions: 13 x 16.3
Bathroom
- Level: Lower
- Area: 63.92 Square Feet
- Dimensions: 9.4 x 6.8
Den
- Level: Upper
Family room
- Features: Tile Floor
- Level: Lower
- Area: 182 Square Feet
- Dimensions: 14 x 13
Kitchen
- Features: Granite Counters, Double-Sink, Hardwood Floor
- Level: Main
- Area: 115.5 Square Feet
- Dimensions: 10.5 x 11
Living room
- Features: Remodeled, Balcony/Deck, Fireplace, French Doors, Hardwood Floor
- Level: Main
- Area: 739.2 Square Feet
- Dimensions: 22 x 33.6
Other
- Level: Lower
- Area: 176 Square Feet
- Dimensions: 16 x 11
Other
- Features: Wet Bar
- Level: Lower
- Area: 119.85 Square Feet
- Dimensions: 14.1 x 8.5
Other
- Features: Laundry Hookup
- Level: Lower
- Area: 81.99 Square Feet
- Dimensions: 9 x 9.11
Rec play room
- Features: Tile Floor
- Level: Lower
- Area: 182 Square Feet
- Dimensions: 13 x 14
Study
- Level: Main
- Area: 88 Square Feet
- Dimensions: 11 x 8
Sun room
- Features: Slate Floor
- Level: Main
- Area: 234.24 Square Feet
- Dimensions: 9.6 x 24.4
Heating
- Forced Air, Oil
Cooling
- Central Air
Appliances
- Included: Gas Cooktop, Gas Range, Oven, Microwave, Refrigerator, Dishwasher, Disposal, Washer, Dryer, Water Heater
- Laundry: Lower Level, Main Level
Features
- In-Law Floorplan
- Doors: French Doors
- Windows: Storm Window(s)
- Basement: Full,Heated,Apartment,Interior Entry,Liveable Space
- Attic: None
- Number of fireplaces: 1
Interior area
- Total structure area: 3,594
- Total interior livable area: 3,594 sqft
- Finished area above ground: 2,285
- Finished area below ground: 1,309
Property
Parking
- Total spaces: 6
- Parking features: Attached, Driveway, Off Street, Private, Circular Driveway, Paved
- Attached garage spaces: 2
- Has uncovered spaces: Yes
Features
- Patio & porch: Porch, Deck, Patio
- Exterior features: Rain Gutters, Lighting, Stone Wall
- Has private pool: Yes
- Pool features: Gunite, Heated, Pool/Spa Combo, In Ground
Lot
- Size: 1.60 Acres
- Features: Corner Lot, Dry, Level, Landscaped
Details
- Parcel number: 2140462
- Zoning: R-1
- Other equipment: Generator
Construction
Type & style
- Home type: SingleFamily
- Architectural style: Cape Cod
- Property subtype: Single Family Residence
Materials
- Clapboard, Wood Siding
- Foundation: Concrete Perimeter
- Roof: Asphalt
Condition
- New construction: No
- Year built: 1959
Utilities & green energy
- Sewer: Septic Tank
- Water: Public
Green energy
- Energy efficient items: Windows
Community & neighborhood
Community
- Community features: Library, Park, Tennis Court(s)
Location
- Region: Washington
Price history
| Date | Event | Price |
|---|---|---|
| 6/20/2025 | Sold | $1,900,000-5%$529/sqft |
Source: | ||
| 5/23/2025 | Listed for sale | $1,999,000$556/sqft |
Source: | ||
| 5/12/2025 | Pending sale | $1,999,000$556/sqft |
Source: | ||
| 5/3/2025 | Price change | $1,999,000-8.9%$556/sqft |
Source: | ||
| 3/7/2025 | Listed for sale | $2,195,000$611/sqft |
Source: | ||
Public tax history
| Year | Property taxes | Tax assessment |
|---|---|---|
| 2025 | $13,702 0% | $1,262,870 0% |
| 2024 | $13,705 +5.3% | $1,263,150 +38.4% |
| 2023 | $13,010 | $912,970 |
Find assessor info on the county website
Neighborhood: 06793
Nearby schools
GreatSchools rating
- 9/10Washington Primary SchoolGrades: PK-5Distance: 0.9 mi
- 8/10Shepaug Valley SchoolGrades: 6-12Distance: 1.8 mi
Schools provided by the listing agent
- Elementary: Washington
Source: Smart MLS. This data may not be complete. We recommend contacting the local school district to confirm school assignments for this home.
Get pre-qualified for a loan
At Zillow Home Loans, we can pre-qualify you in as little as 5 minutes with no impact to your credit score.An equal housing lender. NMLS #10287.
Sell with ease on Zillow
Get a Zillow Showcase℠ listing at no additional cost and you could sell for —faster.
$1,962,300
2% more+$39,246
With Zillow Showcase(estimated)$2,001,546


