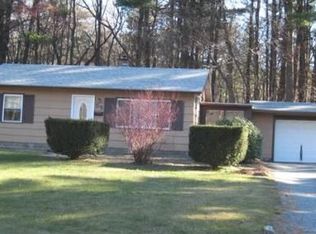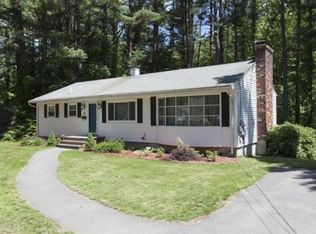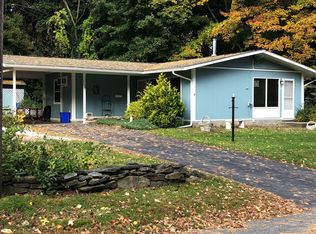Sold for $623,500 on 08/06/25
$623,500
39 Fernbrook Rd, Northborough, MA 01532
3beds
1,700sqft
Single Family Residence
Built in 1955
0.49 Acres Lot
$636,500 Zestimate®
$367/sqft
$2,867 Estimated rent
Home value
$636,500
$586,000 - $694,000
$2,867/mo
Zestimate® history
Loading...
Owner options
Explore your selling options
What's special
OFFER DEADLINE TUESDAY 6/24 12:00PM. Welcome to 39 Fernbrook Rd! A stunning turnkey home that’s been completely renovated from top to bottom, offering modern updates and effortless style in every corner. Step inside to find brand-new electrical, plumbing, and a high-efficiency HVAC system with central AC and heat. The freshly finished basement provides versatile extra space for entertaining, a home office, gym, and also includes a legal bedroom. Updated bathrooms, sleek finishes, and thoughhtful upgrades create a fresh, move-in-ready vibe throughout. Outside, enjoy a brand-new deck and patio, a redesigned driveway and walkway, plus updated siding that boosts curb appeal. The attic has been fully insulated for year-round comfort. Nothing left to do but move in and enjoy! Showings begin at the first open house: Saturday 11–2 PM & Sunday 1-3 PM. Don’t miss your chance to own this beautifully refreshed home in a fantastic Northborough location!
Zillow last checked: 8 hours ago
Listing updated: August 08, 2025 at 08:21am
Listed by:
Gabriel Vieira 508-333-1622,
Mega Realty Services 508-665-4004,
Aguimar Vieira 508-370-2021
Bought with:
Michelle Busconi
Michelle George Busconi
Source: MLS PIN,MLS#: 73393220
Facts & features
Interior
Bedrooms & bathrooms
- Bedrooms: 3
- Bathrooms: 3
- Full bathrooms: 3
Primary bedroom
- Features: Bathroom - Full, Walk-In Closet(s), Flooring - Laminate
- Level: First
Bedroom 2
- Features: Closet, Flooring - Laminate
- Level: First
Bedroom 3
- Features: Closet, Flooring - Laminate
- Level: Basement
Bathroom 1
- Features: Bathroom - Full, Bathroom - Tiled With Shower Stall
- Level: First
Bathroom 2
- Features: Bathroom - Full, Bathroom - Tiled With Shower Stall
- Level: First
Bathroom 3
- Features: Bathroom - Full, Bathroom - Tiled With Tub & Shower
- Level: Basement
Dining room
- Features: Flooring - Laminate
- Level: First
Family room
- Features: Flooring - Laminate
- Level: Basement
Kitchen
- Features: Countertops - Stone/Granite/Solid, Kitchen Island, Breakfast Bar / Nook, Stainless Steel Appliances
- Level: First
Living room
- Features: Flooring - Laminate
- Level: First
Heating
- Central, Heat Pump
Cooling
- Central Air
Appliances
- Laundry: Flooring - Stone/Ceramic Tile, In Basement, Washer Hookup
Features
- Closet, Bonus Room
- Flooring: Tile, Laminate
- Basement: Full,Finished,Interior Entry,Sump Pump
- Number of fireplaces: 1
- Fireplace features: Living Room
Interior area
- Total structure area: 1,700
- Total interior livable area: 1,700 sqft
- Finished area above ground: 864
- Finished area below ground: 836
Property
Parking
- Total spaces: 4
- Parking features: Paved Drive, Off Street
- Uncovered spaces: 4
Features
- Patio & porch: Deck, Patio
- Exterior features: Deck, Patio, Pool - Above Ground, Storage
- Has private pool: Yes
- Pool features: Above Ground
Lot
- Size: 0.49 Acres
- Features: Wooded
Details
- Parcel number: 1634423
- Zoning: RC
Construction
Type & style
- Home type: SingleFamily
- Architectural style: Ranch
- Property subtype: Single Family Residence
Materials
- Frame, Vertical Siding
- Foundation: Concrete Perimeter
- Roof: Shingle
Condition
- Year built: 1955
Utilities & green energy
- Sewer: Public Sewer
- Water: Public
- Utilities for property: for Electric Range, for Electric Oven, Washer Hookup
Community & neighborhood
Community
- Community features: Shopping, Park, Golf, Highway Access
Location
- Region: Northborough
Other
Other facts
- Road surface type: Paved
Price history
| Date | Event | Price |
|---|---|---|
| 8/6/2025 | Sold | $623,500+3.9%$367/sqft |
Source: MLS PIN #73393220 | ||
| 6/18/2025 | Listed for sale | $599,900+64.4%$353/sqft |
Source: MLS PIN #73393220 | ||
| 6/30/2021 | Sold | $365,000+0%$215/sqft |
Source: MLS PIN #72818546 | ||
| 5/14/2021 | Pending sale | $364,900$215/sqft |
Source: MLS PIN #72818546 | ||
| 5/5/2021 | Listed for sale | $364,900$215/sqft |
Source: MLS PIN #72818546 | ||
Public tax history
| Year | Property taxes | Tax assessment |
|---|---|---|
| 2025 | $6,052 +15.9% | $424,700 +16.2% |
| 2024 | $5,221 +0.6% | $365,600 +4.2% |
| 2023 | $5,191 +7.9% | $351,000 +20.3% |
Find assessor info on the county website
Neighborhood: 01532
Nearby schools
GreatSchools rating
- 6/10Lincoln Street Elementary SchoolGrades: K-5Distance: 0.6 mi
- 6/10Robert E. Melican Middle SchoolGrades: 6-8Distance: 0.9 mi
- 10/10Algonquin Regional High SchoolGrades: 9-12Distance: 2.1 mi
Get a cash offer in 3 minutes
Find out how much your home could sell for in as little as 3 minutes with a no-obligation cash offer.
Estimated market value
$636,500
Get a cash offer in 3 minutes
Find out how much your home could sell for in as little as 3 minutes with a no-obligation cash offer.
Estimated market value
$636,500


