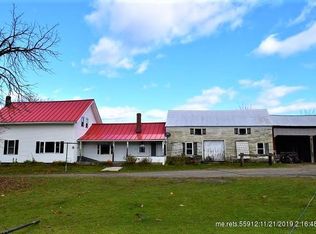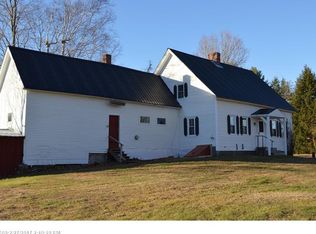Closed
$435,000
39 Fayette Ridge Road, Fayette, ME 04349
5beds
2,445sqft
Single Family Residence
Built in 2000
12.82 Acres Lot
$491,900 Zestimate®
$178/sqft
$3,044 Estimated rent
Home value
$491,900
$448,000 - $536,000
$3,044/mo
Zestimate® history
Loading...
Owner options
Explore your selling options
What's special
Welcome to 39 Fayette Ridge Road! This 5-bedroom colonial sits on over 12 acres in a peaceful, rural setting. The first floor features an open kitchen and dining area, large living room, and first floor bedroom with attached bathroom. The home is connected to the 2-car garage by a spacious entryway.
The second floor offers 4 bedrooms and a large bathroom. The walk up, unfinished attic provides for excellent storage or an opportunity to add additional living space. The basement has a spacious finished room. The unfinished portion provides additional storage and a perfect workshop area.
Although this one-owner home looks like it may be 200 years old, it was built in 2000. The care and detail that went into building this home really stands out in the little details. Outside, the property is a mix of flat, open space and forest. All of which can be enjoyed from the screened-in farmer's porch.
Don't miss your opportunity to view this home! Schedule a showing today!
Zillow last checked: 8 hours ago
Listing updated: January 13, 2025 at 07:10pm
Listed by:
Bean Group
Bought with:
Century 21 Venture Ltd.
Source: Maine Listings,MLS#: 1555441
Facts & features
Interior
Bedrooms & bathrooms
- Bedrooms: 5
- Bathrooms: 2
- Full bathrooms: 2
Bedroom 1
- Level: First
- Area: 112 Square Feet
- Dimensions: 14 x 8
Bedroom 2
- Level: Second
- Area: 270 Square Feet
- Dimensions: 18 x 15
Bedroom 3
- Level: Second
- Area: 144 Square Feet
- Dimensions: 12 x 12
Bedroom 4
- Level: Second
- Area: 169 Square Feet
- Dimensions: 13 x 13
Bedroom 5
- Level: Second
- Area: 144 Square Feet
- Dimensions: 12 x 12
Dining room
- Level: First
- Area: 288 Square Feet
- Dimensions: 24 x 12
Kitchen
- Level: First
- Area: 132 Square Feet
- Dimensions: 11 x 12
Laundry
- Level: First
- Area: 72 Square Feet
- Dimensions: 9 x 8
Living room
- Level: First
- Area: 330 Square Feet
- Dimensions: 22 x 15
Mud room
- Level: First
- Area: 84 Square Feet
- Dimensions: 12 x 7
Other
- Level: Basement
- Area: 252 Square Feet
- Dimensions: 18 x 14
Heating
- Hot Water, Radiator
Cooling
- None
Appliances
- Included: Dishwasher, Microwave, Electric Range, Refrigerator
Features
- 1st Floor Bedroom, Attic, Bathtub, Shower, Storage
- Flooring: Tile, Wood
- Basement: Bulkhead,Interior Entry,Finished,Full
- Has fireplace: No
Interior area
- Total structure area: 2,445
- Total interior livable area: 2,445 sqft
- Finished area above ground: 2,123
- Finished area below ground: 322
Property
Parking
- Total spaces: 2
- Parking features: Gravel, 1 - 4 Spaces, Storage
- Attached garage spaces: 2
Features
- Patio & porch: Porch
- Has view: Yes
- View description: Fields, Scenic, Trees/Woods
Lot
- Size: 12.82 Acres
- Features: Rural, Open Lot
Details
- Parcel number: FAYEMR008B0142
- Zoning: Rural
Construction
Type & style
- Home type: SingleFamily
- Architectural style: Colonial
- Property subtype: Single Family Residence
Materials
- Wood Frame, Shingle Siding
- Roof: Metal
Condition
- Year built: 2000
Utilities & green energy
- Electric: Circuit Breakers
- Sewer: Private Sewer
- Water: Private, Well
Community & neighborhood
Location
- Region: Fayette
Other
Other facts
- Road surface type: Paved
Price history
| Date | Event | Price |
|---|---|---|
| 5/19/2023 | Sold | $435,000$178/sqft |
Source: | ||
| 4/18/2023 | Pending sale | $435,000$178/sqft |
Source: | ||
| 4/11/2023 | Contingent | $435,000$178/sqft |
Source: | ||
| 4/6/2023 | Listed for sale | $435,000$178/sqft |
Source: | ||
Public tax history
| Year | Property taxes | Tax assessment |
|---|---|---|
| 2024 | $4,013 +1.3% | $296,600 |
| 2023 | $3,960 +0.5% | $296,600 |
| 2022 | $3,942 +16.5% | $296,600 +65.2% |
Find assessor info on the county website
Neighborhood: 04349
Nearby schools
GreatSchools rating
- 6/10Fayette Central SchoolGrades: PK-5Distance: 4.7 mi
- 2/10Spruce Mountain Middle SchoolGrades: 6-8Distance: 5.6 mi
- 3/10Spruce Mountain High SchoolGrades: 9-12Distance: 5.5 mi
Get pre-qualified for a loan
At Zillow Home Loans, we can pre-qualify you in as little as 5 minutes with no impact to your credit score.An equal housing lender. NMLS #10287.

