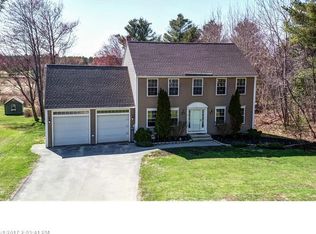Closed
$565,000
39 Farm View Drive, Windham, ME 04062
3beds
2,126sqft
Single Family Residence
Built in 2004
1.92 Acres Lot
$576,100 Zestimate®
$266/sqft
$3,136 Estimated rent
Home value
$576,100
$530,000 - $628,000
$3,136/mo
Zestimate® history
Loading...
Owner options
Explore your selling options
What's special
Welcome to this beautiful Colonial nestled in a serene, small neighborhood in the heart of rural Windham. Offering the perfect blend of privacy and convenience, this home provides a peaceful retreat while being just a short drive away from all the amenities you need. Step inside to discover sun-filled rooms with contemporary charm. The main floor features an inviting living room, a well-appointed kitchen, and a dining room that also can function as an office or study space. Upstairs, you'll find generously sized bedrooms, including a primary suite with ample closet space, full bath and natural light. The space above the garage and walk-out basement also create opportunity for future expansion. Outside, enjoy the tranquility of a private yard, perfect for relaxation or outdoor activities. The neighborhood offers a friendly, close-knit community, making it the ideal place for anyone seeking a quiet lifestyle. Despite its peaceful, rural setting, this home is conveniently located near shopping, dining, schools, and recreational facilities—ensuring you're never far from what you need. Don't miss your chance to own this charming Colonial in a wonderful Windham location!
Zillow last checked: 8 hours ago
Listing updated: May 30, 2025 at 03:13am
Listed by:
Blue Lobster Real Estate
Bought with:
King + Miller Real Estate
Source: Maine Listings,MLS#: 1618489
Facts & features
Interior
Bedrooms & bathrooms
- Bedrooms: 3
- Bathrooms: 3
- Full bathrooms: 2
- 1/2 bathrooms: 1
Primary bedroom
- Features: Closet, Double Vanity, Full Bath, Walk-In Closet(s)
- Level: Second
Bedroom 2
- Level: Second
Bedroom 3
- Level: Second
Dining room
- Level: First
Kitchen
- Features: Eat-in Kitchen, Kitchen Island
- Level: First
Living room
- Level: First
Heating
- Baseboard, Heat Pump, Hot Water, Zoned
Cooling
- Heat Pump
Appliances
- Included: Dishwasher, Dryer, Microwave, Electric Range, Washer
Features
- Shower, Walk-In Closet(s), Primary Bedroom w/Bath
- Flooring: Carpet, Laminate
- Basement: Interior Entry,Unfinished
- Has fireplace: No
Interior area
- Total structure area: 2,126
- Total interior livable area: 2,126 sqft
- Finished area above ground: 2,126
- Finished area below ground: 0
Property
Parking
- Total spaces: 2
- Parking features: Paved, 1 - 4 Spaces, Garage Door Opener, Storage
- Garage spaces: 2
Features
- Patio & porch: Deck
- Has view: Yes
- View description: Fields, Trees/Woods
Lot
- Size: 1.92 Acres
- Features: Near Shopping, Near Town, Neighborhood, Rural, Open Lot, Pasture, Rolling Slope
Details
- Parcel number: WINMM11B33LC03UF
- Zoning: FR
Construction
Type & style
- Home type: SingleFamily
- Architectural style: Colonial
- Property subtype: Single Family Residence
Materials
- Other, Vinyl Siding
- Roof: Shingle
Condition
- Year built: 2004
Utilities & green energy
- Electric: Circuit Breakers
- Sewer: Private Sewer
- Water: Private, Well
Green energy
- Energy efficient items: Ceiling Fans
Community & neighborhood
Location
- Region: Windham
Other
Other facts
- Road surface type: Paved
Price history
| Date | Event | Price |
|---|---|---|
| 5/22/2025 | Sold | $565,000+7.6%$266/sqft |
Source: | ||
| 4/21/2025 | Pending sale | $525,000$247/sqft |
Source: | ||
| 4/19/2025 | Price change | $525,000-8.7%$247/sqft |
Source: | ||
| 4/9/2025 | Listed for sale | $575,000+3.4%$270/sqft |
Source: | ||
| 4/1/2022 | Sold | $556,000+17.1%$262/sqft |
Source: | ||
Public tax history
| Year | Property taxes | Tax assessment |
|---|---|---|
| 2024 | $6,481 +6.9% | $565,000 +4.4% |
| 2023 | $6,061 +14.3% | $541,200 +18.5% |
| 2022 | $5,301 +16.8% | $456,600 +50.9% |
Find assessor info on the county website
Neighborhood: 04062
Nearby schools
GreatSchools rating
- 5/10Windham Primary SchoolGrades: K-3Distance: 1.7 mi
- 4/10Windham Middle SchoolGrades: 6-8Distance: 1.5 mi
- 6/10Windham High SchoolGrades: 9-12Distance: 1.5 mi

Get pre-qualified for a loan
At Zillow Home Loans, we can pre-qualify you in as little as 5 minutes with no impact to your credit score.An equal housing lender. NMLS #10287.
Sell for more on Zillow
Get a free Zillow Showcase℠ listing and you could sell for .
$576,100
2% more+ $11,522
With Zillow Showcase(estimated)
$587,622