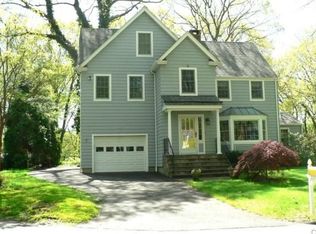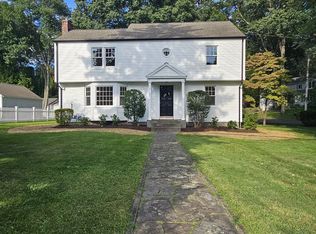Sold for $930,000 on 08/26/25
$930,000
39 Falmouth Road, Fairfield, CT 06825
3beds
2,337sqft
Single Family Residence
Built in 1941
0.33 Acres Lot
$946,000 Zestimate®
$398/sqft
$5,346 Estimated rent
Home value
$946,000
$851,000 - $1.05M
$5,346/mo
Zestimate® history
Loading...
Owner options
Explore your selling options
What's special
Welcome to 39 Falmouth Road, nestled on a quiet cul-de-sac in the desirable Stratfield neighborhood of Fairfield. This beautifully updated home offers the perfect blend of modern upgrades and classic charm, set in a peaceful and family-friendly setting. Step inside to discover a brand new, thoughtfully designed kitchen featuring stunning quartz countertops and contemporary white tile backsplash - ideal for home chefs and entertaining alike. The newly renovated first-floor full bathroom adds stylish convenience. New mechanicals throughout the home offer peace of mind and energy efficiency. The spacious, open family room provides the perfect gathering space for relaxation or hosting guests, with natural light pouring in to create a warm, inviting atmosphere. Just off the family room, a lovely screened-in porch invites you to enjoy meals or quiet mornings outdoors - rain or shine. With its prime location steps from Goddard pre-school, modern amenities, and welcoming layout, 39 Falmouth Road is a rare find in one of Fairfield's most sought-after neighborhoods. Don't miss your chance to make this move-in ready gem your next home! House has 3 bedrooms plus an office on the second floor that can also be used as a nursery.
Zillow last checked: 8 hours ago
Listing updated: August 27, 2025 at 07:16am
Listed by:
Alex Kniffin 203-295-4338,
Century 21 AllPoints Realty 203-327-0021
Bought with:
Karen Waldvogel, RES.0782178
William Raveis Real Estate
Source: Smart MLS,MLS#: 24096596
Facts & features
Interior
Bedrooms & bathrooms
- Bedrooms: 3
- Bathrooms: 3
- Full bathrooms: 3
Primary bedroom
- Features: High Ceilings, Vaulted Ceiling(s), Bedroom Suite, Full Bath, Walk-In Closet(s), Hardwood Floor
- Level: Other
Bedroom
- Features: Hardwood Floor
- Level: Upper
Bedroom
- Features: Hardwood Floor
- Level: Upper
Bathroom
- Features: Remodeled
- Level: Main
Bathroom
- Level: Upper
Great room
- Features: High Ceilings, Cathedral Ceiling(s), Beamed Ceilings, French Doors, Hardwood Floor
- Level: Main
Kitchen
- Features: Remodeled, Quartz Counters, Dining Area, Hardwood Floor
- Level: Main
Living room
- Features: French Doors, Hardwood Floor
- Level: Main
Office
- Features: Bookcases, Built-in Features, Hardwood Floor
- Level: Other
Heating
- Forced Air, Natural Gas
Cooling
- Central Air
Appliances
- Included: Electric Range, Range Hood, Refrigerator, Dishwasher, Disposal, Washer, Dryer, Gas Water Heater, Water Heater
- Laundry: Lower Level
Features
- Basement: Partial,Unfinished,Sump Pump,Storage Space,Garage Access,Concrete
- Attic: None
- Has fireplace: No
Interior area
- Total structure area: 2,337
- Total interior livable area: 2,337 sqft
- Finished area above ground: 2,337
Property
Parking
- Total spaces: 3
- Parking features: Attached, Driveway, Paved
- Attached garage spaces: 1
- Has uncovered spaces: Yes
Features
- Levels: Multi/Split
- Patio & porch: Porch, Deck, Covered
Lot
- Size: 0.33 Acres
- Features: Wooded, Cul-De-Sac, Rolling Slope
Details
- Parcel number: 117572
- Zoning: R2
Construction
Type & style
- Home type: SingleFamily
- Architectural style: Split Level
- Property subtype: Single Family Residence
Materials
- Clapboard
- Foundation: Concrete Perimeter
- Roof: Asphalt
Condition
- New construction: No
- Year built: 1941
Utilities & green energy
- Sewer: Public Sewer
- Water: Public
Community & neighborhood
Location
- Region: Fairfield
Price history
| Date | Event | Price |
|---|---|---|
| 8/26/2025 | Sold | $930,000-2%$398/sqft |
Source: | ||
| 7/28/2025 | Pending sale | $949,000$406/sqft |
Source: | ||
| 5/23/2025 | Listed for sale | $949,000+25%$406/sqft |
Source: | ||
| 7/22/2024 | Listing removed | $759,000$325/sqft |
Source: | ||
| 6/17/2024 | Contingent | $759,000$325/sqft |
Source: | ||
Public tax history
| Year | Property taxes | Tax assessment |
|---|---|---|
| 2025 | $9,414 +1.8% | $331,590 |
| 2024 | $9,251 +1.4% | $331,590 |
| 2023 | $9,122 +1% | $331,590 |
Find assessor info on the county website
Neighborhood: 06825
Nearby schools
GreatSchools rating
- 7/10Stratfield SchoolGrades: K-5Distance: 0.4 mi
- 7/10Tomlinson Middle SchoolGrades: 6-8Distance: 4.1 mi
- 9/10Fairfield Warde High SchoolGrades: 9-12Distance: 1 mi
Schools provided by the listing agent
- Elementary: Stratfield
Source: Smart MLS. This data may not be complete. We recommend contacting the local school district to confirm school assignments for this home.

Get pre-qualified for a loan
At Zillow Home Loans, we can pre-qualify you in as little as 5 minutes with no impact to your credit score.An equal housing lender. NMLS #10287.
Sell for more on Zillow
Get a free Zillow Showcase℠ listing and you could sell for .
$946,000
2% more+ $18,920
With Zillow Showcase(estimated)
$964,920
