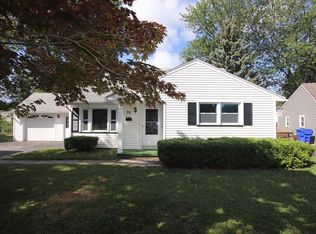Closed
$210,000
39 Fairview Ct, Rochester, NY 14612
3beds
1,814sqft
Single Family Residence
Built in 1957
10,454.4 Square Feet Lot
$227,500 Zestimate®
$116/sqft
$2,535 Estimated rent
Home value
$227,500
$212,000 - $246,000
$2,535/mo
Zestimate® history
Loading...
Owner options
Explore your selling options
What's special
Location, Location, Location! This stunning 3-bedroom, 2.5-bath home is ideally situated within walking distance to the beach and a beautiful park, offering the perfect blend of convenience and tranquility. Nestled in a quiet neighborhood, this property is a true gem with its expansive double lot, mature flower gardens, and peaceful surroundings. Step inside to discover a home that combines comfort and modern updates. The spacious layout includes a fully finished basement with a full bathroom, providing ample space for recreation, a home office, or guest accommodations. The entire home has a bright and welcoming atmosphere. Outdoor living is a delight with mature flower gardens surrounding the home adding a touch of natural beauty and charm. Features such as a power awning, perfect for enjoying sunny days or providing shade during gatherings creating a serene environment for relaxation and enjoyment. The property also includes gutter leaf guards, ensuring easy maintenance and protection for years to come. The roof, just 8 years old, adds to the home's reliability and longevity. Don't miss the opportunity to own this exceptional property! Delayed Negotiations 6/29 Noon
Zillow last checked: 8 hours ago
Listing updated: October 08, 2024 at 11:51am
Listed by:
Christopher T. Wilcox 585-395-9574,
RE/MAX Titanium LLC
Bought with:
Sharon M. Quataert, 10491204899
Sharon Quataert Realty
Source: NYSAMLSs,MLS#: R1547057 Originating MLS: Rochester
Originating MLS: Rochester
Facts & features
Interior
Bedrooms & bathrooms
- Bedrooms: 3
- Bathrooms: 3
- Full bathrooms: 2
- 1/2 bathrooms: 1
- Main level bathrooms: 1
- Main level bedrooms: 1
Bedroom 1
- Level: First
Bedroom 1
- Level: First
Bedroom 2
- Level: Second
Bedroom 2
- Level: Second
Bedroom 3
- Level: Second
Bedroom 3
- Level: Second
Heating
- Gas, Forced Air
Cooling
- Central Air
Appliances
- Included: Built-In Range, Built-In Oven, Dryer, Electric Oven, Electric Range, Electric Water Heater, Gas Cooktop, Gas Water Heater, Refrigerator, Washer
- Laundry: In Basement
Features
- Dining Area, Eat-in Kitchen, Bedroom on Main Level
- Flooring: Carpet, Laminate, Varies
- Basement: Partially Finished
- Number of fireplaces: 1
Interior area
- Total structure area: 1,814
- Total interior livable area: 1,814 sqft
Property
Parking
- Total spaces: 1
- Parking features: Attached, Electricity, Garage, Heated Garage
- Attached garage spaces: 1
Features
- Levels: Two
- Stories: 2
- Patio & porch: Open, Patio, Porch
- Exterior features: Awning(s), Blacktop Driveway, Fence, Gas Grill, Patio
- Fencing: Partial
Lot
- Size: 10,454 sqft
- Dimensions: 52 x 204
- Features: Rectangular, Rectangular Lot, Residential Lot
Details
- Parcel number: 2628000470900002006000
- Special conditions: Standard
Construction
Type & style
- Home type: SingleFamily
- Architectural style: Cape Cod,Two Story
- Property subtype: Single Family Residence
Materials
- Vinyl Siding, Copper Plumbing
- Foundation: Block
- Roof: Asphalt
Condition
- Resale
- Year built: 1957
Utilities & green energy
- Sewer: Connected
- Water: Connected, Public
- Utilities for property: Sewer Connected, Water Connected
Community & neighborhood
Location
- Region: Rochester
Other
Other facts
- Listing terms: Cash,Conventional,FHA
Price history
| Date | Event | Price |
|---|---|---|
| 9/13/2024 | Sold | $210,000+24.3%$116/sqft |
Source: | ||
| 7/22/2024 | Pending sale | $169,000$93/sqft |
Source: | ||
| 7/17/2024 | Listed for sale | $169,000$93/sqft |
Source: | ||
| 7/16/2024 | Pending sale | $169,000$93/sqft |
Source: | ||
| 7/8/2024 | Listed for sale | $169,000$93/sqft |
Source: | ||
Public tax history
| Year | Property taxes | Tax assessment |
|---|---|---|
| 2024 | -- | $138,600 |
| 2023 | -- | $138,600 +5% |
| 2022 | -- | $132,000 |
Find assessor info on the county website
Neighborhood: 14612
Nearby schools
GreatSchools rating
- 3/10Lakeshore Elementary SchoolGrades: 3-5Distance: 1.4 mi
- 5/10Arcadia Middle SchoolGrades: 6-8Distance: 2.4 mi
- 6/10Arcadia High SchoolGrades: 9-12Distance: 2.3 mi
Schools provided by the listing agent
- District: Greece
Source: NYSAMLSs. This data may not be complete. We recommend contacting the local school district to confirm school assignments for this home.
