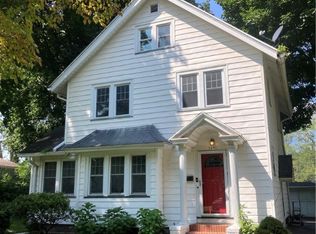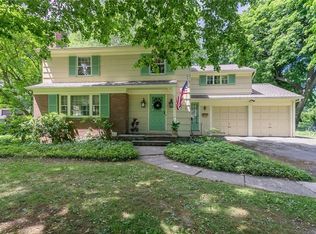Closed
$356,000
39 Fairhaven Rd, Rochester, NY 14610
4beds
1,877sqft
Single Family Residence
Built in 1955
10,454.4 Square Feet Lot
$381,200 Zestimate®
$190/sqft
$3,028 Estimated rent
Home value
$381,200
$355,000 - $412,000
$3,028/mo
Zestimate® history
Loading...
Owner options
Explore your selling options
What's special
Meticulously maintained 4 BR Colonial in Brighton, close to shopping & Ellison Park! With modern updates & timeless charm throughout, step inside to find a light, neutral palette & beautiful hardwoods. The spacious 1st floor is full of character with details such as a wrought iron staircase, wood burning fireplace & built-ins. Enjoy a recently updated kitchen with new granite countertops, sink & gas stove (2019). Upstairs you'll find 4 large BR w/ ample closet space & a beautifully remodeled full BA (2022) featuring hex floor tile, modern vanity w/ quartz top & updated fixtures. Sit back & relax in the newly renovated Florida room (2021) boasting LVP flooring & year-round heating. Head outside to find brand new landscaping (2023) with new sod, hardscaping & raised beds. Add'l updates include double-hung windows (2019-2023 w/ lifetime warranty) & hot water heater (2017). Don't miss out on this perfect blend of comfort and style! Delayed showings & negotiations on file. Showings will begin Thursday 5/9 at 8am. All offers to be reviewed Monday 5/13 at 2pm.
Zillow last checked: 8 hours ago
Listing updated: July 10, 2024 at 10:28am
Listed by:
Mark A. Siwiec 585-304-7544,
Elysian Homes by Mark Siwiec and Associates
Bought with:
Mark A. Siwiec, 10491212604
Elysian Homes by Mark Siwiec and Associates
Source: NYSAMLSs,MLS#: R1535641 Originating MLS: Rochester
Originating MLS: Rochester
Facts & features
Interior
Bedrooms & bathrooms
- Bedrooms: 4
- Bathrooms: 2
- Full bathrooms: 1
- 1/2 bathrooms: 1
- Main level bathrooms: 1
Heating
- Gas, Forced Air
Cooling
- Central Air
Appliances
- Included: Convection Oven, Dishwasher, Exhaust Fan, Free-Standing Range, Gas Oven, Gas Range, Gas Water Heater, Microwave, Oven, Range Hood, Humidifier
- Laundry: In Basement
Features
- Separate/Formal Dining Room, Entrance Foyer, Eat-in Kitchen, Separate/Formal Living Room, Granite Counters, Pantry, Pull Down Attic Stairs, Sliding Glass Door(s), Air Filtration, Programmable Thermostat
- Flooring: Hardwood, Laminate, Luxury Vinyl, Varies, Vinyl
- Doors: Sliding Doors
- Basement: Full
- Attic: Pull Down Stairs
- Number of fireplaces: 1
Interior area
- Total structure area: 1,877
- Total interior livable area: 1,877 sqft
Property
Parking
- Total spaces: 2
- Parking features: Attached, Garage
- Attached garage spaces: 2
Features
- Levels: Two
- Stories: 2
- Patio & porch: Patio
- Exterior features: Blacktop Driveway, Fully Fenced, Patio
- Fencing: Full
Lot
- Size: 10,454 sqft
- Dimensions: 75 x 142
- Features: Residential Lot
Details
- Parcel number: 2620001220800001040000
- Special conditions: Standard
Construction
Type & style
- Home type: SingleFamily
- Architectural style: Colonial
- Property subtype: Single Family Residence
Materials
- Vinyl Siding, Copper Plumbing
- Foundation: Block
- Roof: Asphalt,Shingle
Condition
- Resale
- Year built: 1955
Utilities & green energy
- Electric: Circuit Breakers
- Sewer: Connected
- Water: Connected, Public
- Utilities for property: Sewer Connected, Water Connected
Community & neighborhood
Location
- Region: Rochester
- Subdivision: Browncroft Ext Resub Rev
Other
Other facts
- Listing terms: Cash,Conventional,FHA,VA Loan
Price history
| Date | Event | Price |
|---|---|---|
| 7/10/2024 | Sold | $356,000+29.5%$190/sqft |
Source: | ||
| 5/14/2024 | Pending sale | $274,900$146/sqft |
Source: | ||
| 5/8/2024 | Listed for sale | $274,900+57.1%$146/sqft |
Source: | ||
| 6/19/2017 | Sold | $175,000+0.1%$93/sqft |
Source: | ||
| 4/6/2017 | Pending sale | $174,900$93/sqft |
Source: Nothnagle - Brighton #R1032550 Report a problem | ||
Public tax history
| Year | Property taxes | Tax assessment |
|---|---|---|
| 2024 | -- | $171,200 |
| 2023 | -- | $171,200 |
| 2022 | -- | $171,200 |
Find assessor info on the county website
Neighborhood: 14610
Nearby schools
GreatSchools rating
- 7/10Indian Landing Elementary SchoolGrades: K-5Distance: 0.9 mi
- 7/10Bay Trail Middle SchoolGrades: 6-8Distance: 2.8 mi
- 8/10Penfield Senior High SchoolGrades: 9-12Distance: 3.7 mi
Schools provided by the listing agent
- District: Penfield
Source: NYSAMLSs. This data may not be complete. We recommend contacting the local school district to confirm school assignments for this home.

