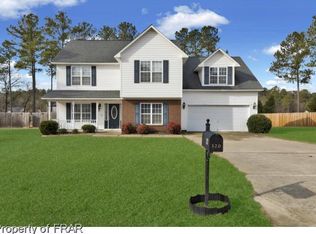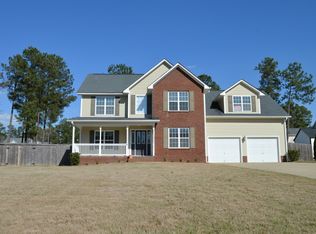Sold for $379,900
$379,900
39 Fair Barn Rd, Sanford, NC 27332
3beds
2,716sqft
Single Family Residence
Built in 2008
0.8 Acres Lot
$395,600 Zestimate®
$140/sqft
$2,123 Estimated rent
Home value
$395,600
$368,000 - $423,000
$2,123/mo
Zestimate® history
Loading...
Owner options
Explore your selling options
What's special
Prepare to be wowed! As you drive up, you will notice the vastness of this property, sitting on just under an acre. Walking in, take notice of wood floors in the dining and flex room. Updated appliances in the kitchen (dishwasher 2023) and extra storage space throughout. Off the kitchen and through the French doors is additional space that can be used for anything your heart desires. This leads to the backyard of which you will find space for days as well as a stone patio and pergola and is enclosed by a wooden privacy fence. Perfect for entertaining. Upstairs houses all the bedrooms in addition to the large bonus room. This home is not lacking for space. New HVAC (2023). Carpets freshly cleaned. This is the one you have been looking for! Schedule your showing today!
Zillow last checked: 8 hours ago
Listing updated: June 10, 2024 at 01:27pm
Listed by:
ALLISHA EYTCHESON,
KELLER WILLIAMS REALTY (FAYETTEVILLE)
Bought with:
Walter Ciucevich, 320028
eXp Realty, LLC
Source: LPRMLS,MLS#: 722516 Originating MLS: Longleaf Pine Realtors
Originating MLS: Longleaf Pine Realtors
Facts & features
Interior
Bedrooms & bathrooms
- Bedrooms: 3
- Bathrooms: 3
- Full bathrooms: 2
- 1/2 bathrooms: 1
Heating
- Heat Pump
Cooling
- Central Air, Electric
Appliances
- Included: Dishwasher, Microwave, Range, Refrigerator
- Laundry: Washer Hookup, Dryer Hookup, Upper Level
Features
- Breakfast Area, Tray Ceiling(s), Ceiling Fan(s), Separate/Formal Dining Room, Double Vanity, Entrance Foyer, Garden Tub/Roman Tub, Separate Shower, Walk-In Closet(s), Window Treatments
- Flooring: Carpet, Hardwood, Tile
- Windows: Blinds
- Number of fireplaces: 1
- Fireplace features: Factory Built, Gas Log
Interior area
- Total interior livable area: 2,716 sqft
Property
Parking
- Total spaces: 2
- Parking features: Attached, Garage, RV Access/Parking
- Attached garage spaces: 2
Features
- Levels: Two
- Stories: 2
- Patio & porch: Covered, Patio, Porch
- Exterior features: Corner Lot, Fence, Patio
- Fencing: Back Yard
Lot
- Size: 0.80 Acres
Details
- Parcel number: 9577799785
- Special conditions: None
Construction
Type & style
- Home type: SingleFamily
- Architectural style: Two Story
- Property subtype: Single Family Residence
Materials
- Brick Veneer
- Foundation: Slab
Condition
- New construction: No
- Year built: 2008
Utilities & green energy
- Sewer: Septic Tank
- Water: Public
Community & neighborhood
Security
- Security features: Security System, Smoke Detector(s)
Location
- Region: Sanford
- Subdivision: Persimmon Hill
Other
Other facts
- Listing terms: Cash,Conventional,FHA,VA Loan
- Ownership: More than a year
Price history
| Date | Event | Price |
|---|---|---|
| 6/10/2024 | Sold | $379,900$140/sqft |
Source: | ||
| 5/8/2024 | Pending sale | $379,900$140/sqft |
Source: | ||
| 5/2/2024 | Listed for sale | $379,900+53.8%$140/sqft |
Source: | ||
| 9/21/2020 | Sold | $247,000$91/sqft |
Source: | ||
| 7/31/2020 | Pending sale | $247,000$91/sqft |
Source: COLDWELL BANKER ADVANTAGE #5 (SANFORD) #638748 Report a problem | ||
Public tax history
| Year | Property taxes | Tax assessment |
|---|---|---|
| 2025 | $1,896 -14.4% | $299,664 |
| 2024 | $2,216 | $299,664 |
| 2023 | $2,216 +1.4% | $299,664 |
Find assessor info on the county website
Neighborhood: 27332
Nearby schools
GreatSchools rating
- 6/10Benhaven ElementaryGrades: PK-5Distance: 0.9 mi
- 6/10Highland MiddleGrades: 6-8Distance: 3.3 mi
- 3/10Western Harnett HighGrades: 9-12Distance: 5.3 mi
Schools provided by the listing agent
- Middle: Highland Middle School
- High: Western Harnett High School
Source: LPRMLS. This data may not be complete. We recommend contacting the local school district to confirm school assignments for this home.
Get pre-qualified for a loan
At Zillow Home Loans, we can pre-qualify you in as little as 5 minutes with no impact to your credit score.An equal housing lender. NMLS #10287.
Sell for more on Zillow
Get a Zillow Showcase℠ listing at no additional cost and you could sell for .
$395,600
2% more+$7,912
With Zillow Showcase(estimated)$403,512

