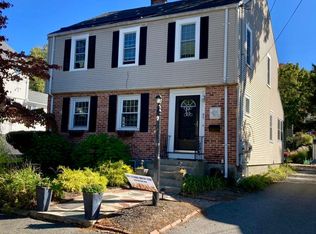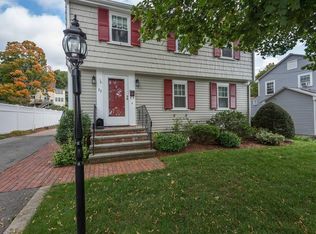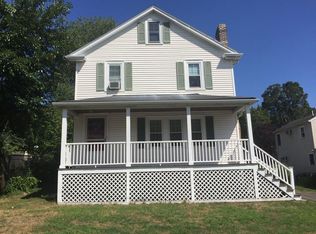Sold for $820,000 on 07/10/23
$820,000
39 Endicott Rd, Stoneham, MA 02180
3beds
1,472sqft
Single Family Residence
Built in 1942
6,050 Square Feet Lot
$849,800 Zestimate®
$557/sqft
$3,746 Estimated rent
Home value
$849,800
$807,000 - $892,000
$3,746/mo
Zestimate® history
Loading...
Owner options
Explore your selling options
What's special
Welcome to this exquisite showplace Colonial-style home, ideally situated in a prime location close to Boston, major highways, and fantastic shopping. Meticulously renovated this residence offers a perfect blend of timeless charm and modern elegance. The heart of this home being the kitchen, has been thoughtfully renovated featuring stainless steel appliances, ample counter space, and beautiful cabinetry. A dream come true for any cooking enthusiast. Its integration with the dining and living areas creates a seamless flow, making it an ideal space for entertaining guests or enjoying quality family time. First floor has a convenient office space for those who work from home. Newly renovated bathrooms are a plus. 3 bedrooms on the 2nd floor complete this home. Step outside and discover the wonderful outdoor space this property has to offer. A wonderful retreat for al fresco dining , grilling and entertaining! Stop by open houses Fri 5-6, Sat, and Sun 11:30-1.
Zillow last checked: 8 hours ago
Listing updated: July 11, 2023 at 05:36am
Listed by:
Chuha & Scouten Team 781-944-6060,
Leading Edge Real Estate 781-944-6060,
Elise Scully 781-454-7828
Bought with:
Chuha & Scouten Team
Leading Edge Real Estate
Source: MLS PIN,MLS#: 73124930
Facts & features
Interior
Bedrooms & bathrooms
- Bedrooms: 3
- Bathrooms: 2
- Full bathrooms: 1
- 1/2 bathrooms: 1
Primary bedroom
- Features: Ceiling Fan(s), Closet, Flooring - Hardwood
- Level: Second
- Area: 156
- Dimensions: 13 x 12
Bedroom 2
- Features: Ceiling Fan(s), Closet, Flooring - Hardwood
- Level: Second
- Area: 1428
- Dimensions: 12 x 119
Bedroom 3
- Features: Closet, Flooring - Hardwood
- Level: Second
- Area: 1309
- Dimensions: 119 x 11
Bathroom 1
- Features: Bathroom - Half
- Level: First
- Area: 18
- Dimensions: 6 x 3
Bathroom 2
- Features: Bathroom - Full, Flooring - Stone/Ceramic Tile, Remodeled
- Level: Second
- Area: 77
- Dimensions: 11 x 7
Dining room
- Features: Flooring - Hardwood
- Level: First
- Area: 144
- Dimensions: 12 x 12
Family room
- Features: Flooring - Hardwood
- Level: First
- Area: 1807
- Dimensions: 139 x 13
Kitchen
- Features: Flooring - Hardwood, Countertops - Stone/Granite/Solid, Kitchen Island, Stainless Steel Appliances, Gas Stove
- Level: First
- Area: 132
- Dimensions: 12 x 11
Living room
- Features: Flooring - Hardwood
- Level: First
- Area: 216
- Dimensions: 18 x 12
Office
- Features: Flooring - Hardwood
- Level: First
- Area: 780
- Dimensions: 12 x 65
Heating
- Natural Gas
Cooling
- Window Unit(s)
Appliances
- Laundry: Electric Dryer Hookup, Washer Hookup
Features
- Home Office
- Flooring: Tile, Hardwood, Flooring - Hardwood
- Doors: Storm Door(s)
- Windows: Insulated Windows
- Basement: Full,Interior Entry,Sump Pump,Concrete,Unfinished
- Number of fireplaces: 1
- Fireplace features: Living Room
Interior area
- Total structure area: 1,472
- Total interior livable area: 1,472 sqft
Property
Parking
- Total spaces: 3
- Parking features: Paved Drive, Off Street, Tandem, Paved
- Uncovered spaces: 3
Features
- Patio & porch: Deck, Patio
- Exterior features: Deck, Patio, Rain Gutters, Storage
Lot
- Size: 6,050 sqft
- Features: Wooded
Details
- Parcel number: 769384
- Zoning: res
Construction
Type & style
- Home type: SingleFamily
- Architectural style: Colonial
- Property subtype: Single Family Residence
Materials
- Frame
- Foundation: Block
- Roof: Shingle
Condition
- Year built: 1942
Utilities & green energy
- Electric: Circuit Breakers, 200+ Amp Service
- Sewer: Public Sewer
- Water: Public
- Utilities for property: for Gas Range, for Electric Dryer, Washer Hookup, Icemaker Connection
Community & neighborhood
Community
- Community features: Shopping, Golf, Medical Facility, Highway Access, House of Worship, Private School, Public School
Location
- Region: Stoneham
Other
Other facts
- Listing terms: Contract
Price history
| Date | Event | Price |
|---|---|---|
| 7/10/2023 | Sold | $820,000+17.2%$557/sqft |
Source: MLS PIN #73124930 Report a problem | ||
| 6/14/2023 | Listed for sale | $699,900+37.6%$475/sqft |
Source: MLS PIN #73124930 Report a problem | ||
| 9/15/2017 | Sold | $508,500+13%$345/sqft |
Source: Public Record Report a problem | ||
| 6/20/2017 | Pending sale | $449,900$306/sqft |
Source: Beverly #72181973 Report a problem | ||
| 6/14/2017 | Listed for sale | $449,900+16.9%$306/sqft |
Source: Keller Williams Realty #72181973 Report a problem | ||
Public tax history
| Year | Property taxes | Tax assessment |
|---|---|---|
| 2025 | $7,030 +6.5% | $687,200 +10.3% |
| 2024 | $6,600 +3.8% | $623,200 +8.7% |
| 2023 | $6,361 +15.5% | $573,100 +8.4% |
Find assessor info on the county website
Neighborhood: 02180
Nearby schools
GreatSchools rating
- 7/10Stoneham Middle SchoolGrades: 5-8Distance: 0.4 mi
- 6/10Stoneham High SchoolGrades: 9-12Distance: 1.3 mi
- 6/10Robin Hood Elementary SchoolGrades: PK-4Distance: 0.6 mi
Get a cash offer in 3 minutes
Find out how much your home could sell for in as little as 3 minutes with a no-obligation cash offer.
Estimated market value
$849,800
Get a cash offer in 3 minutes
Find out how much your home could sell for in as little as 3 minutes with a no-obligation cash offer.
Estimated market value
$849,800


