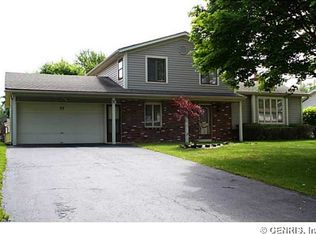Freshly updated - don't miss it!! Perfect layout with plenty of space for everyone! Step into the spacious living room and enjoy the space... continue onto the family room and cozy up to the pellet fireplace! Enclosed 3 season sunroom off kitchen is ideal for enjoying the change of seasons and summer time months! Well appointed eat in kitchen with all appliances - convenient powder room. Formal dining room could easily be used for additional flex space. 3 spacious bedrooms on 2nd floor... BRAND NEW CARPET on stairs and 2nd floor. BRAND NEW ROOF being installed on shed and home prior to closing. 2 car garage. Shed allows for more storage space. Washer and dryer in basement. WHOLE HOME GENERATOR! Open House April 9th & 10th, 12-1:30pm. Delayed negotiations until 4/13 at 11am. Don't miss out on this beauty - it's waiting for your arrival!
This property is off market, which means it's not currently listed for sale or rent on Zillow. This may be different from what's available on other websites or public sources.
