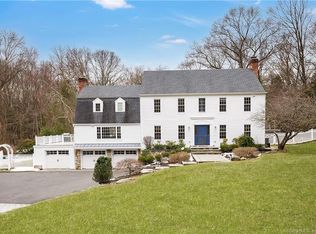Refined Living can be yours. Beautiful and elegant colonial on a picturesque two acres in a great location. Well-built, impressive two story Entry Foyer with sweeping stairs. French doors to formal living room with fireplace and formal dining room both with inlaid hardwood floors. The spacious family room with vaulted ceiling and fireplace is open to a large eat-in kitchen with granite countertops, perfect for entertaining. French doors and sliders lead to the large screened-in porch. In-law suite and guest suite with full bath. The master bedroom with large en-suite bathroom and walk-in closet has French doors to a private balcony. Fully finished basement is heated, damp free and walks out to yard. All mechanics updated. New roof.
This property is off market, which means it's not currently listed for sale or rent on Zillow. This may be different from what's available on other websites or public sources.

