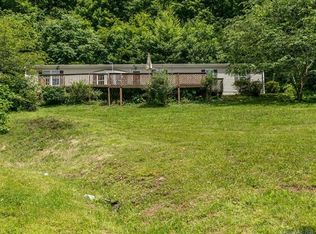Closed
$505,000
39 Edwards Rd, Fairview, NC 28730
3beds
2,023sqft
Single Family Residence
Built in 1980
1.72 Acres Lot
$-- Zestimate®
$250/sqft
$2,634 Estimated rent
Home value
Not available
Estimated sales range
Not available
$2,634/mo
Zestimate® history
Loading...
Owner options
Explore your selling options
What's special
Charming Fairview Retreat – just 10 Minutes from Asheville! Discover the perfect blend of country charm and modern convenience in this beautifully updated home, nestled on nearly 2 unrestricted acres. Enjoy the serenity of lush, level land while being just a short drive from downtown Asheville. Step inside to an inviting open floor plan filled with natural light, featuring a cozy stone fireplace, a spacious kitchen, and a dining area that seamlessly extends to the rear deck—perfect for entertaining or simply relaxing in the peaceful surroundings. With 3 bedrooms and 2.5 baths, this home offers ample space, plus a versatile lower level ideal for a additional guest suite(s), home office or flex space(s) to suit your needs. Outside, a spring-fed creek and a level yard provide endless possibilities for gardening, recreation, or even future expansion / homesite opportunity. Embrace the best of both worlds — a tranquil countryside setting just minutes from everything the area has to offer.
Zillow last checked: 8 hours ago
Listing updated: April 07, 2025 at 04:34pm
Listing Provided by:
Jeremy Laster jeremy@uniquecollective.us,
Unique: A Real Estate Collective
Bought with:
Leslie Davis
Keller Williams Professionals
Source: Canopy MLS as distributed by MLS GRID,MLS#: 4226625
Facts & features
Interior
Bedrooms & bathrooms
- Bedrooms: 3
- Bathrooms: 3
- Full bathrooms: 2
- 1/2 bathrooms: 1
- Main level bedrooms: 3
Primary bedroom
- Level: Main
Bedroom s
- Level: Main
Bedroom s
- Level: Main
Bathroom full
- Level: Main
Bathroom half
- Level: Main
Bathroom full
- Level: Basement
Bonus room
- Level: Basement
Bonus room
- Level: Basement
Dining area
- Level: Main
Kitchen
- Level: Main
Living room
- Level: Main
Heating
- Baseboard, Heat Pump
Cooling
- Heat Pump, Window Unit(s)
Appliances
- Included: Dishwasher, Electric Oven, Electric Range, Electric Water Heater, Microwave, Refrigerator
- Laundry: In Basement
Features
- Doors: Sliding Doors
- Basement: Basement Garage Door,Exterior Entry,Interior Entry,Partially Finished,Storage Space,Unfinished,Walk-Out Access,Walk-Up Access
- Fireplace features: Living Room, Wood Burning
Interior area
- Total structure area: 1,404
- Total interior livable area: 2,023 sqft
- Finished area above ground: 1,404
- Finished area below ground: 619
Property
Parking
- Total spaces: 5
- Parking features: Basement, Driveway, Garage Faces Side, Garage on Main Level
- Garage spaces: 1
- Uncovered spaces: 4
Features
- Levels: Multi/Split
- Patio & porch: Deck, Front Porch
Lot
- Size: 1.72 Acres
Details
- Parcel number: 967658666900000
- Zoning: OU
- Special conditions: Standard
- Other equipment: Other - See Remarks
Construction
Type & style
- Home type: SingleFamily
- Property subtype: Single Family Residence
Materials
- Stucco, Wood
Condition
- New construction: No
- Year built: 1980
Utilities & green energy
- Sewer: Septic Installed
- Water: Spring
Community & neighborhood
Location
- Region: Fairview
- Subdivision: None
Other
Other facts
- Listing terms: Cash,Conventional
- Road surface type: Gravel, Paved
Price history
| Date | Event | Price |
|---|---|---|
| 4/7/2025 | Sold | $505,000+1.2%$250/sqft |
Source: | ||
| 3/8/2025 | Pending sale | $499,000$247/sqft |
Source: | ||
| 3/6/2025 | Listed for sale | $499,000+59.9%$247/sqft |
Source: | ||
| 11/19/2020 | Sold | $312,000+0.6%$154/sqft |
Source: | ||
| 10/15/2020 | Pending sale | $310,000$153/sqft |
Source: Native Asheville #3654801 | ||
Public tax history
| Year | Property taxes | Tax assessment |
|---|---|---|
| 2017 | $1,762 -1% | $242,300 |
| 2016 | $1,780 +1% | $242,300 |
| 2015 | $1,762 +2% | $242,300 |
Find assessor info on the county website
Neighborhood: 28730
Nearby schools
GreatSchools rating
- 7/10Fairview ElementaryGrades: K-5Distance: 2.2 mi
- 7/10Cane Creek MiddleGrades: 6-8Distance: 3.8 mi
- 7/10A C Reynolds HighGrades: PK,9-12Distance: 1.9 mi
Schools provided by the listing agent
- Elementary: Fairview
- Middle: Cane Creek
- High: AC Reynolds
Source: Canopy MLS as distributed by MLS GRID. This data may not be complete. We recommend contacting the local school district to confirm school assignments for this home.

Get pre-qualified for a loan
At Zillow Home Loans, we can pre-qualify you in as little as 5 minutes with no impact to your credit score.An equal housing lender. NMLS #10287.
