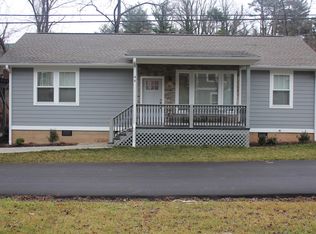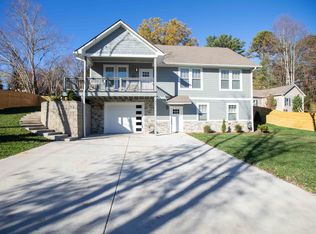Closed
$425,500
39 Edgewood Rd S, Asheville, NC 28803
2beds
1,591sqft
Modular
Built in 2015
0.46 Acres Lot
$451,500 Zestimate®
$267/sqft
$1,880 Estimated rent
Home value
$451,500
$429,000 - $474,000
$1,880/mo
Zestimate® history
Loading...
Owner options
Explore your selling options
What's special
Situated on nearly half an acre, this beautifully maintained ranch was built in 2015 and includes 2 bedrooms plus bonus room w/ closet. The fantastic open floor plan features living room w/ gas logs fireplace and access to large covered back deck. The kitchen is equipped with stainless steel appliances, breakfast bar plus marvelous design and functionality. You'll love the primary bedroom suite w/ large walk-in closet, garden tub, and separate walk-in shower. The garage can easily be converted into a workshop or hobby room. Highlights include RV parking pad, fenced dog lot, lovely landscaping with gorgeous rock features, and appealing touches inside and outside of this well-kept home. Amazing South Asheville location convenient to shops, dining, amenities, interstate, and downtown Asheville!
Zillow last checked: 8 hours ago
Listing updated: April 25, 2024 at 08:25am
Listing Provided by:
Matt Tavener listings@TheMattAndMollyTeam.com,
Keller Williams Professionals,
Amy Pointer,
Keller Williams Professionals
Bought with:
Meg Nichols
Berkshire Hathaway HomeServices Lifestyle Properties
Source: Canopy MLS as distributed by MLS GRID,MLS#: 4122360
Facts & features
Interior
Bedrooms & bathrooms
- Bedrooms: 2
- Bathrooms: 2
- Full bathrooms: 2
- Main level bedrooms: 2
Primary bedroom
- Level: Main
Primary bedroom
- Level: Main
Bedroom s
- Level: Main
Bedroom s
- Level: Main
Bedroom s
- Level: Main
Bedroom s
- Level: Main
Bathroom full
- Level: Main
Bathroom full
- Level: Main
Bathroom full
- Level: Main
Bathroom full
- Level: Main
Dining area
- Level: Main
Dining area
- Level: Main
Kitchen
- Level: Main
Kitchen
- Level: Main
Laundry
- Level: Main
Laundry
- Level: Main
Living room
- Level: Main
Living room
- Level: Main
Heating
- Heat Pump
Cooling
- Ceiling Fan(s), Heat Pump
Appliances
- Included: Dishwasher, Dryer, Electric Oven, Electric Range, Microwave, Refrigerator, Washer
- Laundry: Laundry Room, Main Level
Features
- Breakfast Bar, Soaking Tub, Open Floorplan, Walk-In Closet(s)
- Flooring: Carpet, Tile, Vinyl
- Has basement: No
- Fireplace features: Gas Log, Propane
Interior area
- Total structure area: 1,591
- Total interior livable area: 1,591 sqft
- Finished area above ground: 1,591
- Finished area below ground: 0
Property
Parking
- Total spaces: 1
- Parking features: Driveway, Attached Garage, RV Access/Parking, Garage on Main Level
- Attached garage spaces: 1
- Has uncovered spaces: Yes
- Details: Park in driveway or garage! Separate RV pad available.
Features
- Levels: One
- Stories: 1
- Patio & porch: Covered, Deck
Lot
- Size: 0.46 Acres
- Features: Green Area, Level, Rolling Slope, Wooded
Details
- Parcel number: 965628862400000
- Zoning: RS8
- Special conditions: Standard
Construction
Type & style
- Home type: SingleFamily
- Architectural style: Ranch
- Property subtype: Modular
Materials
- Vinyl
- Foundation: Crawl Space
- Roof: Shingle
Condition
- New construction: No
- Year built: 2015
Utilities & green energy
- Sewer: Public Sewer, Septic Installed
- Water: City
Community & neighborhood
Location
- Region: Asheville
- Subdivision: None
Other
Other facts
- Listing terms: Cash,Conventional
- Road surface type: Asphalt, Paved
Price history
| Date | Event | Price |
|---|---|---|
| 4/24/2024 | Sold | $425,500+3.2%$267/sqft |
Source: | ||
| 3/28/2024 | Listed for sale | $412,500+78.6%$259/sqft |
Source: | ||
| 3/21/2016 | Sold | $231,000+463.4%$145/sqft |
Source: Public Record Report a problem | ||
| 10/31/2015 | Sold | $41,000$26/sqft |
Source: | ||
Public tax history
| Year | Property taxes | Tax assessment |
|---|---|---|
| 2025 | $2,985 +7.6% | $302,000 +0.9% |
| 2024 | $2,775 +2.9% | $299,400 |
| 2023 | $2,698 +1.1% | $299,400 |
Find assessor info on the county website
Neighborhood: 28803
Nearby schools
GreatSchools rating
- 4/10William W Estes ElementaryGrades: PK-5Distance: 3.5 mi
- 9/10Valley Springs MiddleGrades: 5-8Distance: 3.7 mi
- 8/10Buncombe County Middle College High SchoolGrades: 11-12Distance: 3.1 mi
Schools provided by the listing agent
- Elementary: Estes/Koontz
- Middle: Valley Springs
- High: T.C. Roberson
Source: Canopy MLS as distributed by MLS GRID. This data may not be complete. We recommend contacting the local school district to confirm school assignments for this home.
Get a cash offer in 3 minutes
Find out how much your home could sell for in as little as 3 minutes with a no-obligation cash offer.
Estimated market value$451,500
Get a cash offer in 3 minutes
Find out how much your home could sell for in as little as 3 minutes with a no-obligation cash offer.
Estimated market value
$451,500

