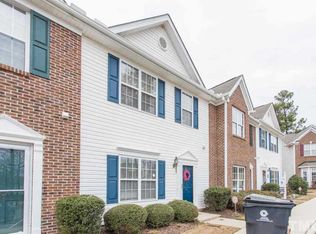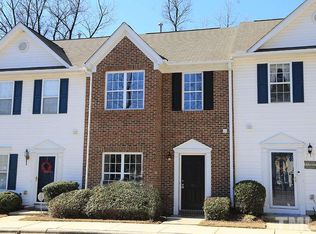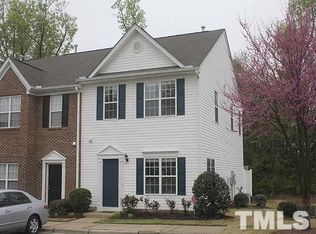Comfort & Convenience in Taylor Estates3-Bedroom, 2.5-Bathroom Townhome Designed for Modern Living Welcome to this charming townhome located in the inviting Taylor Estates community. With 1,440 square feet of well-planned living space, this beautifully maintained home offers comfort, functionality, and low-maintenance livingperfect for families, professionals, or anyone seeking a stylish and convenient lifestyle. This home features an open-concept main level with a bright living area, a spacious kitchen with ample cabinet storage, and a dining space ideal for both casual meals and entertaining guests. The layout is designed to maximize flow and comfort while maintaining a warm, welcoming atmosphere. Upstairs, you'll find three comfortably sized bedrooms, including a spacious primary suite with a private bath and generous closet space. The two additional bedrooms are perfect for family, guests, or even a home office setup. With two full bathrooms upstairs and a convenient half bath downstairs, the home is both practical and accommodating. Located in a peaceful, well-connected neighborhood, Taylor Estates offers quick access to shopping, dining, schools, and major highwaysmaking daily life easy and efficient. Don't miss this opportunity to make this lovely townhome your next homeschedule a tour today! Schedule an online showing at: Submit your application online at: Resident Benefits: **Get over $100 in monthly benefits for just $49.95 with our Resident Benefits Package! Enjoy valuable services with the flexibility to customize or opt-out Application Criteria: a) Gross household income of at least 3 times the rent b) A credit score of 650+ is preferred; we are happy to discuss your situation if your credit score is lower c) No evictions in the last 5 years d) A one-time pet fee of $300 per pet applies. An additional deposit may be required for multiple pets. No monthly pet fee; pet screening is required after application approval: $30 per pet. e) One-time admin fee of $250 required to pay after signing the lease
This property is off market, which means it's not currently listed for sale or rent on Zillow. This may be different from what's available on other websites or public sources.


